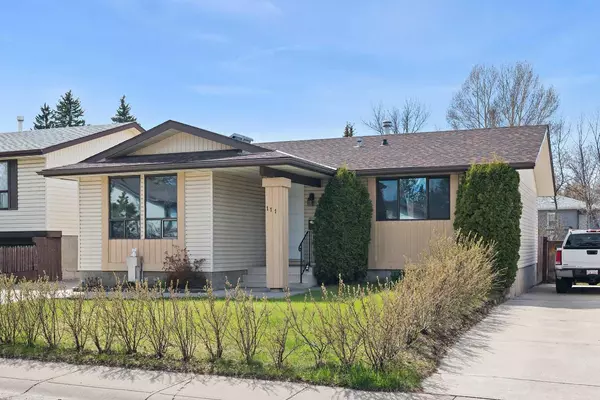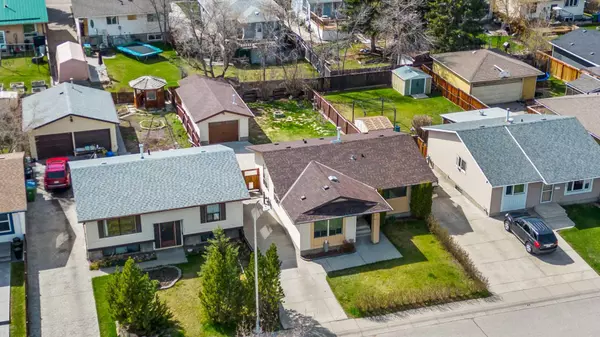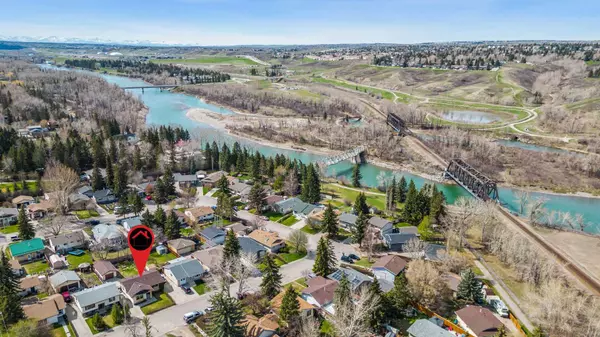For more information regarding the value of a property, please contact us for a free consultation.
111 Bow Green CRES NW Calgary, AB T3B 4R7
Want to know what your home might be worth? Contact us for a FREE valuation!

Our team is ready to help you sell your home for the highest possible price ASAP
Key Details
Sold Price $670,000
Property Type Single Family Home
Sub Type Detached
Listing Status Sold
Purchase Type For Sale
Square Footage 1,083 sqft
Price per Sqft $618
Subdivision Bowness
MLS® Listing ID A2130399
Sold Date 05/12/24
Style Bungalow
Bedrooms 3
Full Baths 2
Originating Board Calgary
Year Built 1977
Annual Tax Amount $2,996
Tax Year 2023
Lot Size 5,532 Sqft
Acres 0.13
Property Description
PRIME LOCATION! Situated in one of the city's most renowned areas, this charming bungalow offers unparalleled proximity to the picturesque Bow River, scenic pathways, and a convenient dog park. Boasting updates throughout, the home sits on a spacious, well-maintained lot with a paved driveway leading to an oversized single garage. Enjoy outdoor living with a concrete patio, fenced and landscaped west-facing yard, shed, and fire pit. Step inside to discover a comfortable retreat, complete with hardwood floors in the generous living room and hallway, complemented by refinished original hardwood in the bedrooms. The sizable eat-in kitchen provides ample space for culinary endeavors. With three main-floor bedrooms and a full bath, this home offers both comfort and convenience. Descend to the basement to find a cozy haven featuring carpeted floors and a welcoming gas fireplace in the expansive family room, equipped with a convenient wet bar. Additionally, the basement boasts a 4-pc bath, large storage area, and laundry room. Embark on outdoor adventures along the nearby riverfront trails, perfect for leisurely walks or energizing hikes. Embrace the rich history and natural splendor of this vibrant community, making it an ideal place to call home.
Location
Province AB
County Calgary
Area Cal Zone Nw
Zoning R-C1
Direction E
Rooms
Basement Finished, Full
Interior
Interior Features Laminate Counters, Storage
Heating Forced Air, Natural Gas
Cooling Central Air
Flooring Carpet, Hardwood, Laminate, Tile
Fireplaces Number 1
Fireplaces Type Basement, Gas
Appliance Dishwasher, Dryer, Electric Stove, Garage Control(s), Range Hood, Refrigerator, Washer, Window Coverings
Laundry In Basement
Exterior
Parking Features Oversized, Single Garage Detached
Garage Spaces 1.0
Garage Description Oversized, Single Garage Detached
Fence Fenced
Community Features Park, Playground, Schools Nearby, Shopping Nearby
Roof Type Asphalt Shingle
Porch Patio
Lot Frontage 45.02
Total Parking Spaces 4
Building
Lot Description Landscaped, Private, Rectangular Lot, Treed
Foundation Poured Concrete
Architectural Style Bungalow
Level or Stories One
Structure Type Vinyl Siding,Wood Frame
Others
Restrictions None Known
Tax ID 83165049
Ownership Private
Read Less



