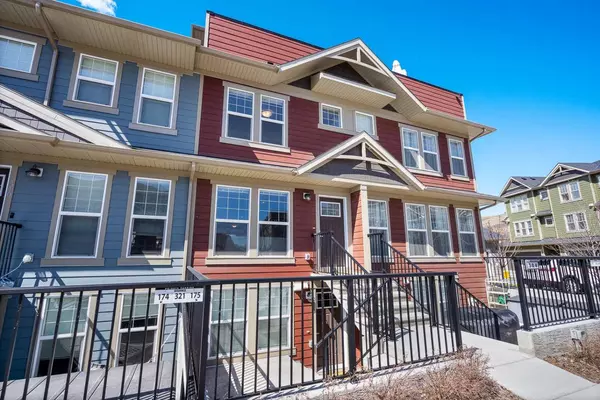For more information regarding the value of a property, please contact us for a free consultation.
306 Cranbrook SQ SE Calgary, AB T3M3K8
Want to know what your home might be worth? Contact us for a FREE valuation!

Our team is ready to help you sell your home for the highest possible price ASAP
Key Details
Sold Price $450,000
Property Type Townhouse
Sub Type Row/Townhouse
Listing Status Sold
Purchase Type For Sale
Square Footage 1,528 sqft
Price per Sqft $294
Subdivision Cranston
MLS® Listing ID A2125649
Sold Date 05/12/24
Style 3 Storey
Bedrooms 2
Full Baths 2
Half Baths 1
Condo Fees $214
HOA Fees $43/ann
HOA Y/N 1
Originating Board Calgary
Year Built 2023
Property Description
In Cranston's Riverstone, you're surrounded by greenery with quick access to The Bow River and Fish Creek Park. Step into this multi-level townhouse, which offers over 1500 sq. ft. of usable space. It's an ideal floor plan that provides a designated section for each of your daily routines. The main living room is open and airy with natural light beaming through. We have space for a formal dining room in the middle, which is adjacent to the 2-piece powder room. The bright white kitchen is located at the rear, and features: quartz countertops, stainless steel appliances, room for counter stools, plus a pantry. There's tons of prep space with no shortage of cabinets, it's great for those who enjoy cooking. From here you have direct access to the fully fenced backyard, and you'll also notice the brand new AIR CONDITIONER. Additional storage can be found in the utility closet and underneath the stairs. Heading up, the spacious primary bedroom is complete with dual closets, and a 3-piece ensuite which includes a standing shower plus vanity. Additionally we have a secondary bedroom, 4-piece bathroom, deep linen closet, and in-suite laundry with a stackable washer/dryer on this level too. Up on the third level, we have the best kept secret.. With a LOFT and ROOFTOP balcony! The loft is ideal for an office, play space, or gym. The private balcony allows you to soak up the sun, take in the serene views, and enjoy the seasons from Summer through Winter. This unit comes with an assigned parking stall, there's also tons of street parking and multiple visitor parking spots. You have full access to the Cranston Residents Association. Nearby: YMCA at Seton, South Health Campus, VIP Cineplex, Various Biking Paths, Walking Paths, Parks & More. Check out the virtual tour, and don't wait to experience ZEN living today.
Location
Province AB
County Calgary
Area Cal Zone Se
Zoning M-1
Direction SE
Rooms
Other Rooms 1
Basement None
Interior
Interior Features No Animal Home, No Smoking Home, Open Floorplan, Pantry, Quartz Counters, Storage
Heating Forced Air
Cooling Central Air
Flooring Carpet, Vinyl Plank
Appliance Central Air Conditioner, Dishwasher, Dryer, Electric Stove, Microwave Hood Fan, Refrigerator, Washer
Laundry In Unit, Upper Level
Exterior
Parking Features Assigned, Off Street, Stall
Garage Description Assigned, Off Street, Stall
Fence Fenced
Community Features Clubhouse, Park, Playground, Schools Nearby, Shopping Nearby, Street Lights, Tennis Court(s), Walking/Bike Paths
Amenities Available Clubhouse, Park, Recreation Facilities
Roof Type Asphalt Shingle
Porch Rooftop Patio
Total Parking Spaces 1
Building
Lot Description Back Yard, Close to Clubhouse, Creek/River/Stream/Pond, Square Shaped Lot, Street Lighting, Private, Views
Foundation Poured Concrete
Architectural Style 3 Storey
Level or Stories Three Or More
Structure Type Vinyl Siding
Others
HOA Fee Include Amenities of HOA/Condo,Common Area Maintenance,Insurance,Parking,Snow Removal,Trash
Restrictions Call Lister,Pet Restrictions or Board approval Required,Utility Right Of Way
Ownership Private
Pets Allowed Restrictions, Yes
Read Less



