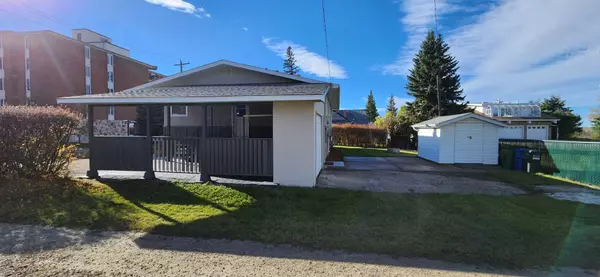For more information regarding the value of a property, please contact us for a free consultation.
4310 Michener DR S Red Deer, AB T4N 1Z9
Want to know what your home might be worth? Contact us for a FREE valuation!

Our team is ready to help you sell your home for the highest possible price ASAP
Key Details
Sold Price $434,000
Property Type Single Family Home
Sub Type Detached
Listing Status Sold
Purchase Type For Sale
Square Footage 1,151 sqft
Price per Sqft $377
Subdivision Michener Hill
MLS® Listing ID A2114774
Sold Date 05/12/24
Style Bungalow
Bedrooms 3
Full Baths 2
Originating Board Central Alberta
Year Built 1960
Annual Tax Amount $2,173
Tax Year 2023
Lot Size 5,893 Sqft
Acres 0.14
Property Description
This incredibly seamless renovation with no stones left unturned is a must see. Located atop Red Deer's Michener Hill sits a warm bungalow that is absolutely move-in ready with an immediate possession available. The craftsmanship surrounding this renovation is flawless. Right off the side entry you have access to the boot and laundry room with plenty of storage for the active and busy family. No more slamming cupboards because all the cupboards in the home have soft slow closing hardware creating a peaceful environment. Brand new stackable (LG) MAIN FLOOR laundry will make household chores that much easier. Laundry room has plenty of storage that is Move into the open kitchen and notice not only the natural light but the brilliant colour combo choices. The lovely corner sink allows great views to the south and east. The classy white tile backsplash will be sure to impress. Brand new (Frigidaire) fridge and stove. Freezer portion of the fridge has a built in ice maker. Please note the storage/counter space on the north wall with a cleverly designed built-in top loading microwave (Sharp). The open concept main floor is a very usable, family friendly space where everyone will meet for meals, socializing and gathering around the warm fireplace on those colder nights. Primary bedroom is located in NW corner of the house with great views to both directions. The Beautiful 5 pc ensuite features his and her sinks with warm colours and lighting that will set the tone for each day. A second bedroom and a large linen hall closet completes the upstairs. Head downstairs to a massive rumpus/family room and start designing your new wet bar as it is already roughed-in. A third bedroom and a lovely designed 3 pc bathroom close out the basement. This home had new windows installed throughout approximately 5 Years ago. The backyard has enough space for RV parking and has great access from the alley. The included spacious garden shed will house all of your outside machines and tools. Your carport will protect your vehicle from the elements. This lot is well insulated from traffic and city noises and is located on a very quiet street. Close to schools, shopping and Red Deer's downtown core. Come and see everything that this property has to offer.
Location
Province AB
County Red Deer
Zoning R1
Direction S
Rooms
Other Rooms 1
Basement Finished, Full
Interior
Interior Features Closet Organizers, No Smoking Home, Open Floorplan, Quartz Counters, Recessed Lighting, Storage, Vinyl Windows
Heating Forced Air
Cooling None
Flooring Laminate, Tile
Fireplaces Number 2
Fireplaces Type Wood Burning
Appliance Dishwasher, Range Hood, Refrigerator, Stove(s), Washer/Dryer Stacked
Laundry Main Level
Exterior
Parking Features Additional Parking, Alley Access, Attached Carport, Covered, Drive Through, Off Street, On Street, Parking Pad
Garage Description Additional Parking, Alley Access, Attached Carport, Covered, Drive Through, Off Street, On Street, Parking Pad
Fence Fenced
Community Features Park, Playground, Schools Nearby, Street Lights, Walking/Bike Paths
Roof Type Asphalt Shingle
Porch Patio, Side Porch
Lot Frontage 68.02
Total Parking Spaces 6
Building
Lot Description Back Yard, City Lot, Corner Lot, Few Trees, Low Maintenance Landscape, Street Lighting
Foundation Poured Concrete
Architectural Style Bungalow
Level or Stories One
Structure Type Concrete,Stucco,Wood Frame
Others
Restrictions None Known
Tax ID 83317790
Ownership Private
Read Less



