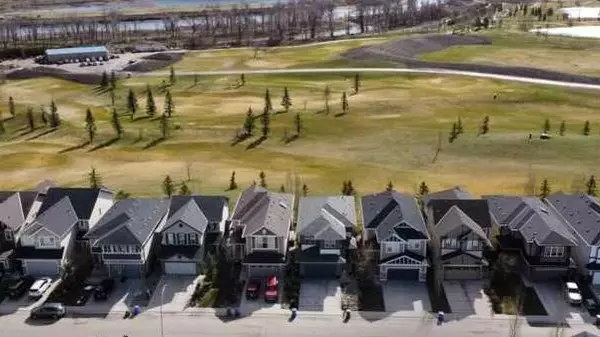For more information regarding the value of a property, please contact us for a free consultation.
175 Chaparral Valley WAY SE Calgary, AB T2X 0W1
Want to know what your home might be worth? Contact us for a FREE valuation!

Our team is ready to help you sell your home for the highest possible price ASAP
Key Details
Sold Price $865,000
Property Type Single Family Home
Sub Type Detached
Listing Status Sold
Purchase Type For Sale
Square Footage 2,149 sqft
Price per Sqft $402
Subdivision Chaparral
MLS® Listing ID A2127150
Sold Date 05/12/24
Style 2 Storey
Bedrooms 5
Full Baths 3
Half Baths 1
Originating Board Calgary
Year Built 2014
Annual Tax Amount $4,649
Tax Year 2023
Lot Size 3,907 Sqft
Acres 0.09
Property Description
Welcome to this fully finished Jayman built home BACKING ONTO THE GOLF COURSE! As you step inside, the main floor greets you with a sense of openness and sophistication. The 9-foot knockdown ceilings allow you to take advantage of sweeping views with oversized windows, while the upgraded GRANITE counters and SOFT CLOSE DOORS AND DRAWERS in the kitchen showcase the attention to detail throughout. Enjoy BUILT-IN SPEAKERS ON ALL 3 LEVELS of the home including, the kitchen and adjoining great room, perfect for entertaining or simply unwinding. The corner pantry, central island, and breakfast bar add convenience and function, while the dining room offers panoramic VIEWS of the golf course and direct access onto the back deck. The main level combines indoor and outdoor living, with a FULL LENGTH DECK providing ample space for outdoor dining or lounging while soaking in the surroundings. The COVERED LOWER DECK, accessible from the walkout level, offers shade and privacy, creating an ideal retreat for relaxation or hosting gatherings. PROFESSIONALLY LANDSCAPED with a tiered yard, complete with stairs leading to an ARTIFICAL TURF and fire pit area, the outdoor space is designed for family in mind. The OPEN RAILING STAIRCASE leads you to the upper level, where a CENTRAL BONUS ROOM awaits. GLASS SLIDING POCKET DOORS offer flexibility and privacy, making it an ideal space for work or play. The PRIMARY BEDROOM boasts sweeping VIEWS of the golf course, and a luxurious 5-PC ENSUITE featuring floor-to-ceiling tile, HEATED FLOOR, DUAL VANITIES with a make-up counter, and 2 WALK-IN CLOSETS. Two additional bedrooms, a 4-piece guest bath, and UPSTAIRS LAUNDRY complete the upper level, ensuring convenience and functionality for the whole family. The walkout basement offers additional living space, with a family room equipped with a WET BAR, perfect for movie nights or entertaining guests. Two additional bedrooms and another 4-piece bath provide versatility and comfort. This home is fully equipped with CENTRAL A/C and a NEW ROOF was installed in 2023! Located just steps away from RIVER PATHWAYS and with easy access to Stoney Trail, this home offers not only a serene retreat but also convenient access to outdoor activities and urban amenities. Whether you're relaxing at home or exploring the surrounding area, this meticulously maintained home is what your growing family has been waiting for!
Location
Province AB
County Calgary
Area Cal Zone S
Zoning R-1
Direction W
Rooms
Other Rooms 1
Basement Finished, Full, Walk-Out To Grade
Interior
Interior Features Breakfast Bar, Double Vanity, Granite Counters, High Ceilings, Kitchen Island, Pantry, Recessed Lighting, Storage, Sump Pump(s), Vinyl Windows, Walk-In Closet(s), Wet Bar, Wired for Sound
Heating Forced Air
Cooling Central Air
Flooring Carpet, Ceramic Tile, Laminate
Fireplaces Number 1
Fireplaces Type Gas
Appliance Built-In Oven, Central Air Conditioner, Dishwasher, Dryer, Garage Control(s), Gas Cooktop, Microwave, Range Hood, Refrigerator, Washer, Window Coverings, Wine Refrigerator
Laundry Laundry Room, Upper Level
Exterior
Parking Features Double Garage Attached
Garage Spaces 2.0
Garage Description Double Garage Attached
Fence Fenced
Community Features Golf, Park, Playground, Schools Nearby, Shopping Nearby
Roof Type Asphalt Shingle
Porch Deck, Patio
Lot Frontage 34.12
Total Parking Spaces 4
Building
Lot Description Back Yard, No Neighbours Behind, Landscaped, On Golf Course, Views
Foundation Poured Concrete
Architectural Style 2 Storey
Level or Stories Two
Structure Type Stone,Vinyl Siding
Others
Restrictions Easement Registered On Title,Restrictive Covenant,Restrictive Covenant-Building Design/Size,Utility Right Of Way
Tax ID 83006571
Ownership Private
Read Less



