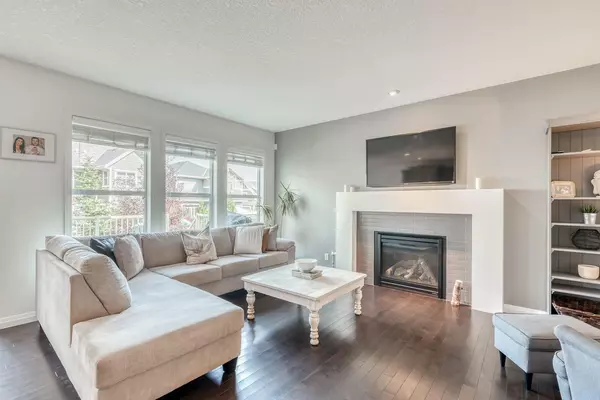For more information regarding the value of a property, please contact us for a free consultation.
132 Riviera WAY Cochrane, AB T4C 0Y6
Want to know what your home might be worth? Contact us for a FREE valuation!

Our team is ready to help you sell your home for the highest possible price ASAP
Key Details
Sold Price $770,000
Property Type Single Family Home
Sub Type Detached
Listing Status Sold
Purchase Type For Sale
Square Footage 2,191 sqft
Price per Sqft $351
Subdivision River Song
MLS® Listing ID A2115064
Sold Date 05/12/24
Style 2 Storey
Bedrooms 3
Full Baths 2
Half Baths 1
Originating Board Calgary
Year Built 2014
Annual Tax Amount $4,047
Tax Year 2023
Lot Size 3,993 Sqft
Acres 0.09
Property Description
NESTLED in the BEAUTIFUL COMMUNITY of RIVIERA located along the BOW RIVER & the ENVIRONMENTAL RESERVE. This home was built to last with COMPOSITE SIDING, a DOUBLE ATTACHED GARAGE, FENCED YARD with many TREES and a DECK to enjoy dinner with family! This home welcomes you with an OPEN CONCEPT main floor with HARDWOOD FLOORS, LAUNDRY on the main floor, a WALKTHROUGH PANTRY, and a modern FIRE PLACE to keep you warm all winter long. The kitchen features STAINLESS STEEL appliances with BUILT INS, an over the RANGE HOOD FAN and a large KITCHEN ISLAND, giving you the space you need for your family at meal time! Upstairs you’ll find a BONUS FAMILY ROOM with VAULTED CEILINGS and three bedrooms for your family. The SPACIOUS MASTER BEDROOM includes a WALK IN CLOSET and 4 PIECE ENSUITE. Included is also a WATER SOFTENER and a recently UPGRADED HOT WATER TANK. Riviera is a PREMIER RIVER COMMUNITY built into ACRES OF NATURAL RESERVE, kms of PATHWAYS, BRIDGE ACCESS to town. This provides a new level of CONVENIENCE to Riviera, all while maintaining it’s privacy. Book your showing today, this is one you dont want to miss!!
Location
Province AB
County Rocky View County
Zoning R-LD
Direction S
Rooms
Other Rooms 1
Basement Full, Unfinished
Interior
Interior Features Bathroom Rough-in, Breakfast Bar, Ceiling Fan(s), Central Vacuum, High Ceilings, Kitchen Island, No Smoking Home, Open Floorplan, Pantry, Quartz Counters, Vaulted Ceiling(s), Walk-In Closet(s)
Heating Forced Air, Natural Gas
Cooling None
Flooring Carpet, Hardwood, Tile
Fireplaces Number 1
Fireplaces Type Gas
Appliance Built-In Oven, Dishwasher, Garage Control(s), Gas Cooktop, Microwave, Range Hood, Refrigerator, Washer/Dryer, Water Softener, Window Coverings
Laundry Laundry Room, Main Level
Exterior
Parking Features Double Garage Attached
Garage Spaces 2.0
Garage Description Double Garage Attached
Fence Fenced
Community Features Fishing, Golf, Park, Playground, Schools Nearby, Shopping Nearby, Sidewalks, Street Lights, Walking/Bike Paths
Roof Type Asphalt Shingle
Porch Deck, Front Porch
Total Parking Spaces 4
Building
Lot Description Back Yard, Front Yard, Many Trees, Treed
Foundation Poured Concrete
Architectural Style 2 Storey
Level or Stories Two
Structure Type Composite Siding,Concrete,Wood Frame
Others
Restrictions None Known
Tax ID 84127660
Ownership Private
Read Less
GET MORE INFORMATION




