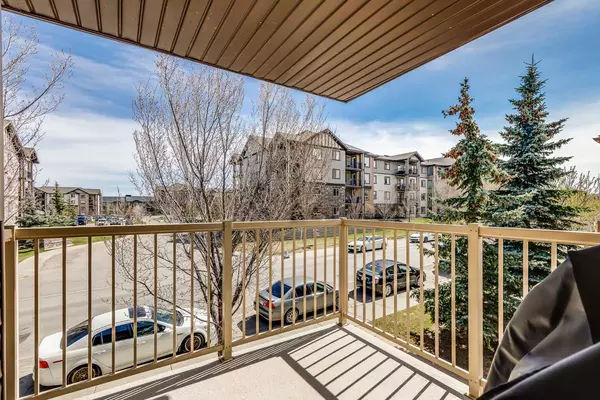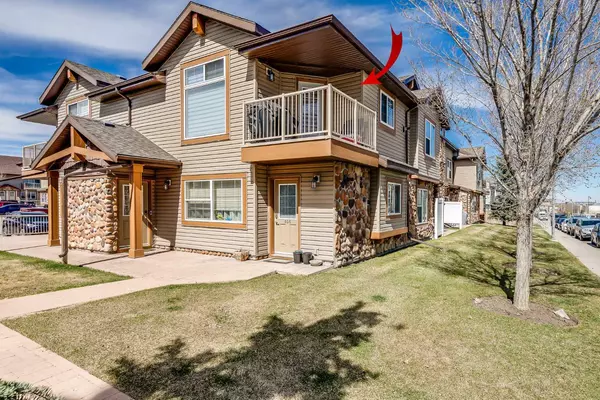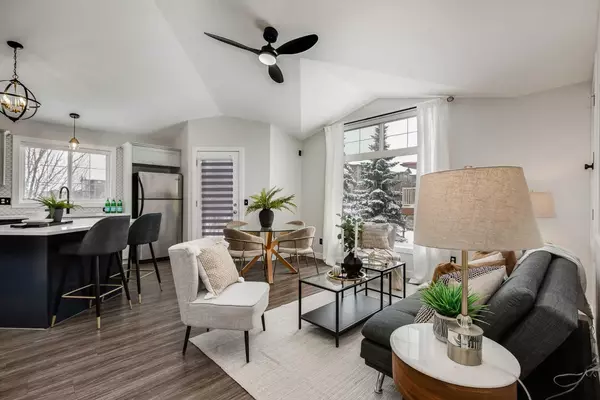For more information regarding the value of a property, please contact us for a free consultation.
40 Panatella LNDG NW #206 Calgary, AB T3K 0K8
Want to know what your home might be worth? Contact us for a FREE valuation!

Our team is ready to help you sell your home for the highest possible price ASAP
Key Details
Sold Price $330,000
Property Type Townhouse
Sub Type Row/Townhouse
Listing Status Sold
Purchase Type For Sale
Square Footage 817 sqft
Price per Sqft $403
Subdivision Panorama Hills
MLS® Listing ID A2125732
Sold Date 05/11/24
Style Townhouse
Bedrooms 2
Full Baths 1
Condo Fees $215
HOA Fees $17/ann
HOA Y/N 1
Originating Board Calgary
Year Built 2008
Annual Tax Amount $1,399
Tax Year 2023
Property Description
Welcome to this beautifully maintained townhouse nestled in the desirable neighbourhood of Panorama Hills. This charming home spans 817 sq ft, There are two good sized bedrooms and a full 4-piece bathroom. High ceilings and laminate flooring flow throughout the house, creating a spacious and welcoming atmosphere.
The heart of this home is the modern kitchen, equipped with a functional island and elegant granite countertops—perfect for meal prep and entertaining. With ample natural light and a well-thought-out floor plan, each space is both comfortable and practical.
No need to worry about snow removal, landscaping, trash or parking. There in-suite laundry and storage. The property is in excellent condition and shows beautifully, making it a great choice for first-time home buyers or those looking to downsize.
Experience the comfort and convenience of living in Panorama Hills, with close proximity to shopping, restaurants, parks, and excellent schools. This townhouse offers a perfect blend of style, comfort, and convenience. Don't miss the opportunity to make it your new home.
Location
Province AB
County Calgary
Area Cal Zone N
Zoning DC (pre 1P2007)
Direction S
Rooms
Basement None
Interior
Interior Features Ceiling Fan(s), Granite Counters, High Ceilings, Kitchen Island, No Smoking Home, Open Floorplan, Pantry
Heating In Floor, Natural Gas
Cooling None
Flooring Laminate
Appliance Dishwasher, Dryer, Electric Stove, Refrigerator, Washer
Laundry In Unit
Exterior
Parking Features Stall
Garage Description Stall
Fence None
Community Features Park, Playground, Schools Nearby, Shopping Nearby
Amenities Available Snow Removal, Trash, Visitor Parking
Roof Type Asphalt Shingle
Porch Balcony(s)
Total Parking Spaces 1
Building
Lot Description Landscaped
Foundation Poured Concrete
Architectural Style Townhouse
Level or Stories One
Structure Type Wood Frame
Others
HOA Fee Include Common Area Maintenance,Insurance,Maintenance Grounds,Professional Management,Reserve Fund Contributions,Snow Removal,Trash
Restrictions None Known
Tax ID 82780630
Ownership Private
Pets Allowed Restrictions
Read Less



