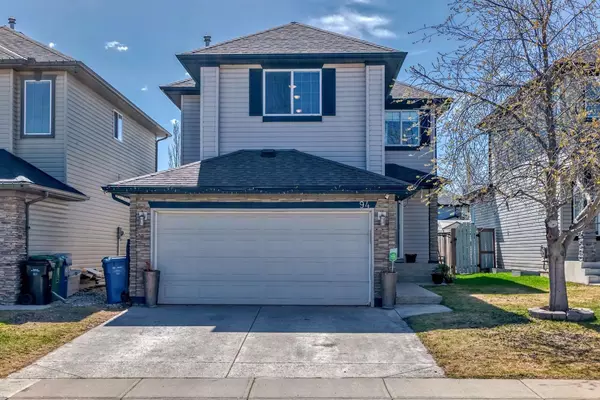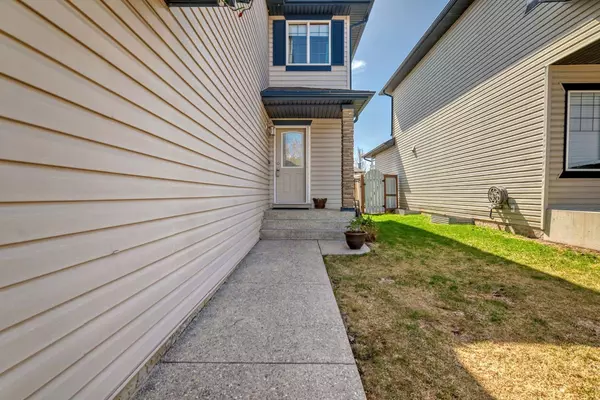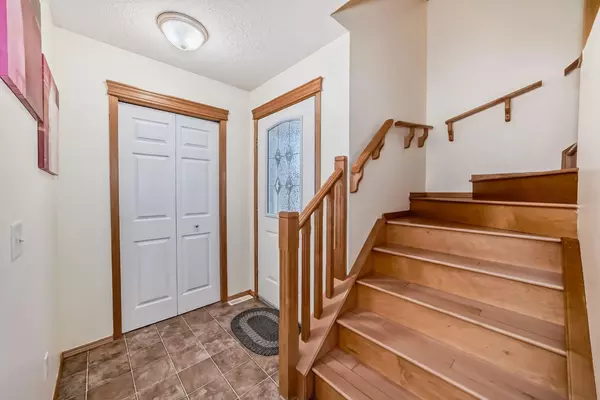For more information regarding the value of a property, please contact us for a free consultation.
94 Cranfield GN SE Calgary, AB T3M 1C5
Want to know what your home might be worth? Contact us for a FREE valuation!

Our team is ready to help you sell your home for the highest possible price ASAP
Key Details
Sold Price $657,000
Property Type Single Family Home
Sub Type Detached
Listing Status Sold
Purchase Type For Sale
Square Footage 1,776 sqft
Price per Sqft $369
Subdivision Cranston
MLS® Listing ID A2126945
Sold Date 05/11/24
Style 2 Storey
Bedrooms 4
Full Baths 3
Half Baths 1
HOA Fees $189/mo
HOA Y/N 1
Originating Board Calgary
Year Built 2002
Annual Tax Amount $3,621
Tax Year 2023
Lot Size 4,025 Sqft
Acres 0.09
Property Description
What a GEM This two-storey home has everything families need, with a total living space of over 2200 square-feet. Among its best features is a professionally built all -season sunroom, room for hot tub on a huge rear covered deck.The open concept main floor is as spacious as it is functional. It has two fireplaces - one in the living room, and another in the cozy bonus room with executive-style leather flooring.The two bedrooms are spacious and the master bedroom with attached ensuite offers plenty of privacy and creature comforts, including a jetted tub.This home also includes central air conditioning, Hunter Douglas window coverings, central vacuum, upgraded epoxy flooring in the 2 car attached garage, as well an ulta-violet air filter system that allows for an allergen-free environment.Topping the features of this luxurious family home is its location in Cranston, backing onto green space and a walking path that leads directly to two schools take a 3D tour and call now
Location
Province AB
County Calgary
Area Cal Zone Se
Zoning R-1N
Direction N
Rooms
Other Rooms 1
Basement Finished, Full
Interior
Interior Features Closet Organizers, Kitchen Island, No Smoking Home, Pantry
Heating Forced Air
Cooling Central Air
Flooring Carpet, Ceramic Tile, Hardwood, Laminate
Fireplaces Number 2
Fireplaces Type Gas
Appliance Dryer, Gas Cooktop, Microwave, Refrigerator, Washer/Dryer
Laundry Laundry Room, Main Level
Exterior
Parking Features Double Garage Attached
Garage Spaces 2.0
Garage Description Double Garage Attached
Fence Cross Fenced
Community Features Playground, Schools Nearby, Shopping Nearby, Sidewalks, Tennis Court(s)
Amenities Available Other
Roof Type Asphalt Shingle
Porch Deck, Front Porch
Lot Frontage 36.09
Total Parking Spaces 4
Building
Lot Description Back Yard
Foundation Poured Concrete
Architectural Style 2 Storey
Level or Stories Two
Structure Type Concrete,Mixed,Vinyl Siding
Others
Restrictions None Known
Tax ID 83039773
Ownership Private
Read Less



