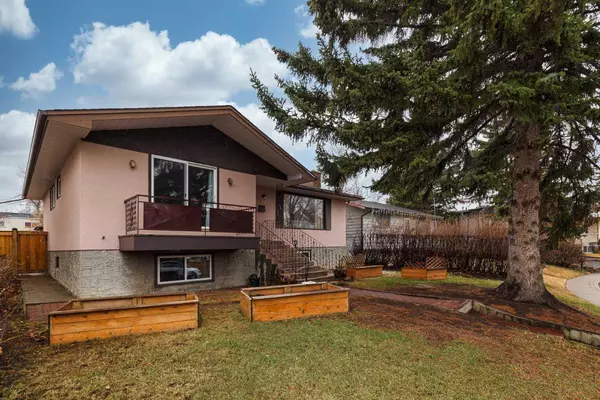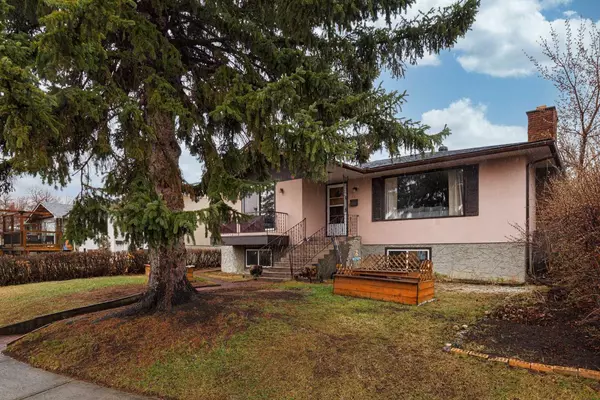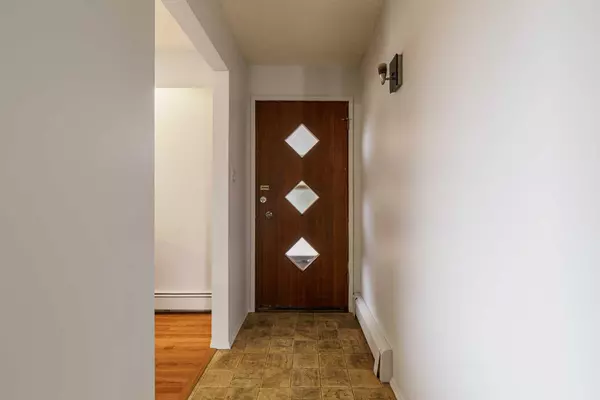For more information regarding the value of a property, please contact us for a free consultation.
7607 35 AVE NW Calgary, AB T3B 1T4
Want to know what your home might be worth? Contact us for a FREE valuation!

Our team is ready to help you sell your home for the highest possible price ASAP
Key Details
Sold Price $657,900
Property Type Single Family Home
Sub Type Detached
Listing Status Sold
Purchase Type For Sale
Square Footage 1,346 sqft
Price per Sqft $488
Subdivision Bowness
MLS® Listing ID A2128768
Sold Date 05/11/24
Style Bungalow
Bedrooms 4
Full Baths 2
Half Baths 1
Originating Board Calgary
Year Built 1968
Annual Tax Amount $3,200
Tax Year 2023
Lot Size 6,060 Sqft
Acres 0.14
Property Description
Pride of ownership is seen in this LARGE, MOVE-IN READY 4-bedroom RAISED BUNGALOW on a quiet street in the established community of Bowness, featuring over 2694 sq ft of developed living space. The roof was recently replaced and SOLAR PANELS added for energy efficiency! This home is just steps away from a neighborhood elementary school, park/playground, and a short walk to public transit. An open concept, generously sized contemporary living room with large picture window adds light and thoughtful design with a beautiful brick WOOD-BURNING FIREPLACE that exudes warmth. The kitchen, with a stainless-steel appliance package, includes an INDUCTION stove; the bright window provides natural light and a great SOUTH backyard view. The eat-in kitchen is a convenient spot for quick meals and the formal dining room is a wonderful gathering place for friends and family, adding both functionality and a warm entertaining space. A growing family can enjoy the 3 SPACIOUS BEDROOMS on the main floor, including a large primary bedroom with a 2-pc ensuite and sliding doors to a PRIVATE BALCONY. The lower level boasts big bright basement windows, flooding the HUGE REC ROOM AND WET BAR with light, and presenting endless opportunities for creating the ultimate entertainment zone, a home office or a fitness space – whatever suits your lifestyle! An additional 4th bedroom plus a separate extra living space with KITCHENETTE and large common area round out the lower level. A fully functioning SAUNA and a convenient sink in the basement laundry/utility room PLUS an extra storage/work space with COLD ROOM add to the functionality of this home. One of the many highlights of this remarkable property is the convenient, easy back-alley access to a DOUBLE GARAGE, with newer overhead doors. A fully FENCED private SOUTH FACING BACKYARD offers a gorgeous brick patio, GAZEBO with cement pad and electrical hookup for your hot tub - perfect for backyard entertaining with friends and family. This home enjoys a prime location, with easy access to Stoney Trail, Bowness Park, Winsport and the new Calgary Farmer's Market. Book your private showing today!
Location
Province AB
County Calgary
Area Cal Zone Nw
Zoning R-C2
Direction N
Rooms
Other Rooms 1
Basement Finished, Full
Interior
Interior Features Closet Organizers, No Animal Home, No Smoking Home, Sauna, Wet Bar
Heating Baseboard, Boiler, Electric, Fireplace(s), Natural Gas, Solar
Cooling None
Flooring Carpet, Laminate, Linoleum
Fireplaces Number 2
Fireplaces Type Gas, Wood Burning
Appliance Dishwasher, Dryer, Electric Oven, Garage Control(s), Induction Cooktop, Microwave Hood Fan, Refrigerator, Washer
Laundry In Basement
Exterior
Parking Features Alley Access, Double Garage Detached, Garage Door Opener, Garage Faces Rear
Garage Spaces 2.0
Garage Description Alley Access, Double Garage Detached, Garage Door Opener, Garage Faces Rear
Fence Fenced
Community Features Park, Playground, Schools Nearby, Shopping Nearby, Sidewalks, Street Lights, Tennis Court(s), Walking/Bike Paths
Roof Type Asphalt Shingle
Porch None
Lot Frontage 50.96
Total Parking Spaces 4
Building
Lot Description Back Lane, Back Yard, Front Yard, Level, Street Lighting, Rectangular Lot, Treed
Foundation Poured Concrete
Architectural Style Bungalow
Level or Stories One
Structure Type Stucco
Others
Restrictions None Known
Tax ID 82807182
Ownership Private
Read Less



