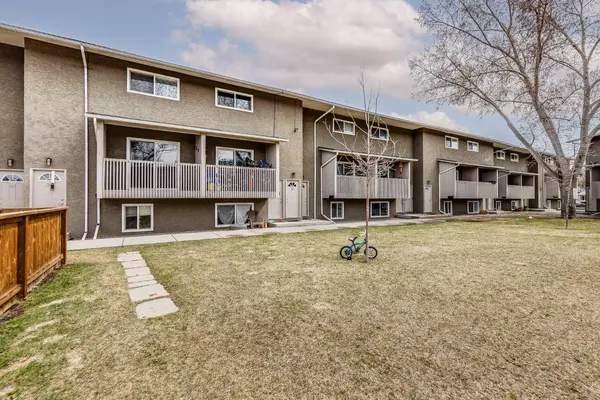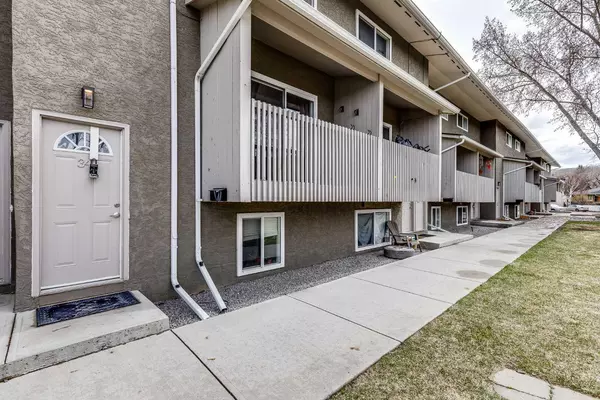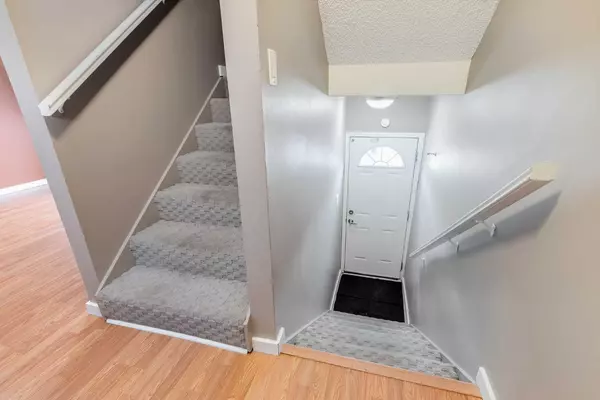For more information regarding the value of a property, please contact us for a free consultation.
8112 36 AVE NW #34 Calgary, AB T3B3P3
Want to know what your home might be worth? Contact us for a FREE valuation!

Our team is ready to help you sell your home for the highest possible price ASAP
Key Details
Sold Price $280,000
Property Type Townhouse
Sub Type Row/Townhouse
Listing Status Sold
Purchase Type For Sale
Square Footage 1,036 sqft
Price per Sqft $270
Subdivision Bowness
MLS® Listing ID A2128421
Sold Date 05/11/24
Style 2 Storey
Bedrooms 3
Full Baths 1
Condo Fees $327
Originating Board Calgary
Year Built 1973
Annual Tax Amount $1,005
Tax Year 2023
Property Description
Excellent opportunity to own this bright 3 bedroom, 1 bath condo - a rare find in the heart of Bowness! This upper level, 2 storey townhome is perfect for a first time buyer and/or savvy investor. The main floor offers a spacious living room with laminate flooring and large vinyl patio door leading to your west facing balcony. The updated galley style kitchen has been extended and features; stylish white cabinetry, significant counter space, dishwasher, microwave hood fan, electric stove, refrigerator, a large window and a generous dining area to easily accommodate family gatherings. Upstairs, 3 sizeable bedrooms await including the generous primary bedroom, laminate flooring throughout and sizeable vinyl windows. The well placed 4-piece family bath provides extra privacy between bedrooms. Other notable features of this wonderful home include; vinyl windows throughout, newer hot water tank, assigned parking stall with plug-in, a bike storage room, a large common laundry area, and quick access to established amenities, parks, pathways, Bowness Park, transit & more. Low condo fees and a terrific location round out this terrific home. Book your private showing today!
Location
Province AB
County Calgary
Area Cal Zone Nw
Zoning M-C1
Direction W
Rooms
Basement None
Interior
Interior Features No Smoking Home, Vinyl Windows
Heating Forced Air, Natural Gas
Cooling None
Flooring Carpet, Laminate
Appliance Dishwasher, Electric Stove, Microwave Hood Fan, Refrigerator
Laundry Common Area
Exterior
Parking Features Plug-In, Stall
Garage Description Plug-In, Stall
Fence None
Community Features Other, Park, Playground, Pool, Schools Nearby, Shopping Nearby, Sidewalks, Street Lights, Tennis Court(s), Walking/Bike Paths
Amenities Available Bicycle Storage, Coin Laundry, Parking, Snow Removal, Trash
Roof Type Asphalt Shingle
Porch Deck
Exposure W
Total Parking Spaces 1
Building
Lot Description Backs on to Park/Green Space, Street Lighting, Private
Foundation Poured Concrete
Architectural Style 2 Storey
Level or Stories Two
Structure Type Wood Frame
Others
HOA Fee Include Common Area Maintenance,Insurance,Professional Management,Reserve Fund Contributions,Trash
Restrictions Pet Restrictions or Board approval Required
Tax ID 83032351
Ownership Private
Pets Allowed Yes
Read Less



