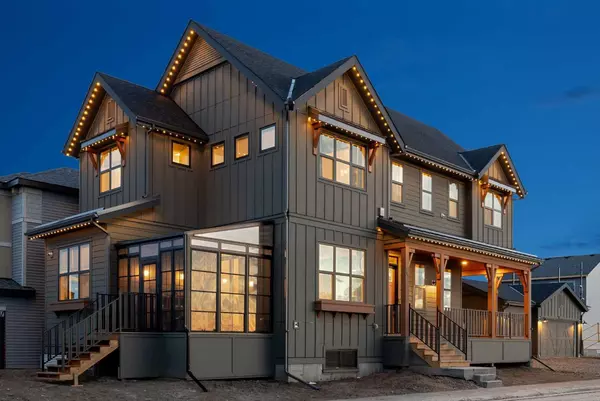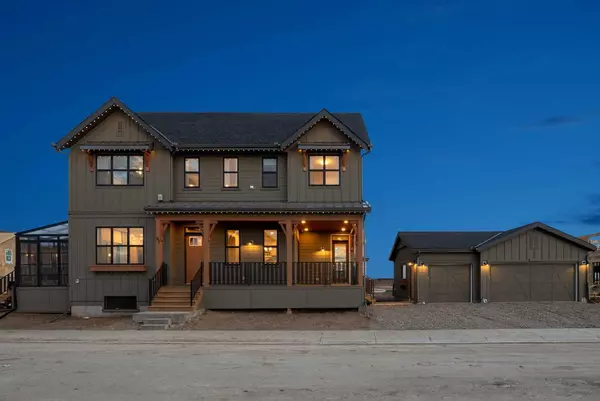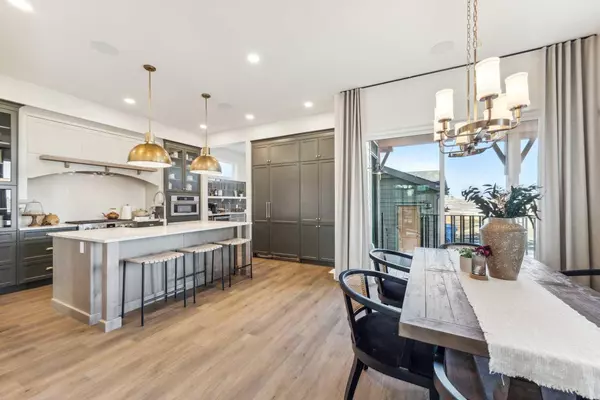For more information regarding the value of a property, please contact us for a free consultation.
61 Sugarsnap WAY SE Calgary, AB T3S0K5
Want to know what your home might be worth? Contact us for a FREE valuation!

Our team is ready to help you sell your home for the highest possible price ASAP
Key Details
Sold Price $1,065,000
Property Type Single Family Home
Sub Type Detached
Listing Status Sold
Purchase Type For Sale
Square Footage 2,357 sqft
Price per Sqft $451
Subdivision Rangeview
MLS® Listing ID A2126624
Sold Date 05/10/24
Style 2 Storey
Bedrooms 3
Full Baths 3
HOA Fees $39/ann
HOA Y/N 1
Originating Board Calgary
Year Built 2024
Lot Size 5,188 Sqft
Acres 0.12
Property Description
OPEN HOUSE CANCELLED | A once in a lifetime opportunity to own this expertly crafted and artfully curated fully furnished NEW home in the coveted community of Rangeview – Calgary's first farm to table community. Featuring over $200K in upgrades and the only triple car garage and three season room in the community, this home is unmatched and irreplaceable. Striking curb appeal greets you from this oversized corner lot with modern farmhouse design and full Hardie-board exterior with custom wood and metal accents. Gemstone exterior lighting illuminates the home's timeless architectural peaks. The front porch welcomes you to the inviting and professionally designed interior. 10-foot ceilings accentuate the open floorplan and draw you in to the chef's kitchen with high-end Fulgor – Milano appliances and custom built-ins throughout. A large island with quartz countertops features a farmhouse apron sink with wand faucet and built-in pet station. A gas range with custom hood fan, matching quartz slab backsplash and wall oven round out this impressive kitchen. True to the essence of the community the walkthrough pantry/ mudroom area features a fridge specifically for cultivating herbs and spices. Entertaining is a dream from the adjoining dining room with custom drapery and access through sliding doors to a BBQ area on the front porch. Through the living room you can access a unique 3 season sunroom to enjoy long summer nights in Calgary. Rounding out the main floor is a fourth bedroom (currently designed as a gym) and a 3-piece bath with vertical stacked zellige tile, 10 mil glass shower and designer wallpaper. Luxury Vinyl Plank floors are featured throughout the main level and extend upstairs. A custom built-in library/ office nook introduces the second level with 3 bedrooms, a family room, 2 full bathrooms and 10-foot ceilings. The bright primary bedroom retreat is an oasis with coffered ceilings, 44inch built-in fireplace and windows on two sides. The spa-like ensuite has a beautiful standalone tub complemented by an enclosed glass rainfall shower, dual vanities, and a massive walk-in closet with floor to ceiling built-ins by California Closets. The bright upper family room features a beverage fridge and wet bar. The convenient upper laundry room offers built-ins and drying rack. The two generous sized bedrooms share a spacious 4-piece bathroom consistent with upgrades throughout the rest of the home. Air conditioning, 9-foot ceilings in basement, landscaping/driveway to be completed in summer – truly too many features to list in this masterpiece by reputable builder, Homes by Avi. Full New Home Warranty. This won't last long – plant roots in Rangeview today!
Location
Province AB
County Calgary
Area Cal Zone Se
Zoning R-G
Direction N
Rooms
Other Rooms 1
Basement Full, Unfinished
Interior
Interior Features No Animal Home, No Smoking Home
Heating Forced Air, Natural Gas
Cooling Central Air
Flooring Tile, Vinyl Plank
Fireplaces Number 1
Fireplaces Type Electric
Appliance Bar Fridge, Built-In Electric Range, Built-In Oven, Central Air Conditioner, Dishwasher, Dryer, Garage Control(s), Microwave, Range Hood, Washer, Window Coverings
Laundry Upper Level
Exterior
Parking Features Triple Garage Detached
Garage Spaces 3.0
Garage Description Triple Garage Detached
Fence None
Community Features Park, Playground, Sidewalks, Walking/Bike Paths
Amenities Available Playground
Roof Type Asphalt Shingle
Porch Balcony(s), Front Porch
Lot Frontage 130.0
Exposure N
Total Parking Spaces 6
Building
Lot Description Level
Foundation Poured Concrete
Architectural Style 2 Storey
Level or Stories Two
Structure Type Composite Siding
New Construction 1
Others
Restrictions Easement Registered On Title,Restrictive Covenant,Utility Right Of Way
Ownership Private
Read Less



