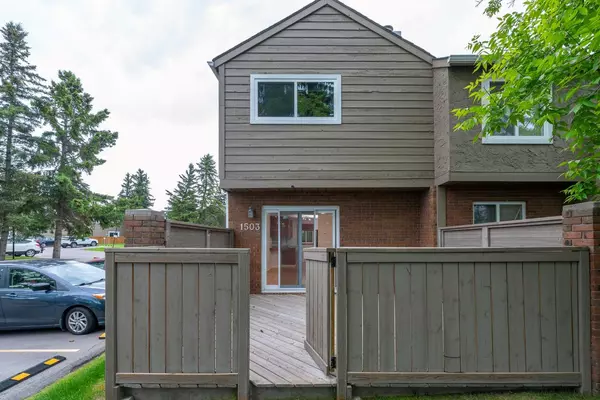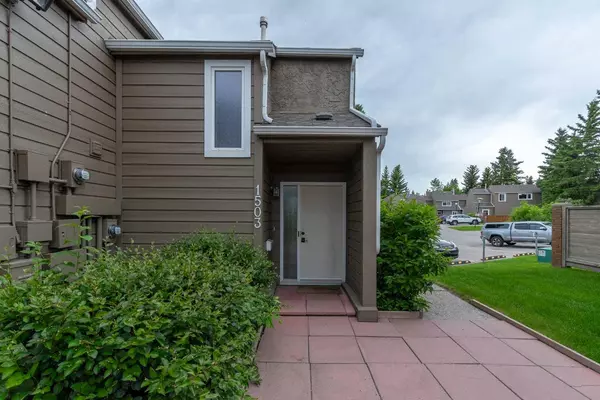For more information regarding the value of a property, please contact us for a free consultation.
829 Coach Bluff CRES SW #1503 Calgary, AB T3H 1B1
Want to know what your home might be worth? Contact us for a FREE valuation!

Our team is ready to help you sell your home for the highest possible price ASAP
Key Details
Sold Price $355,000
Property Type Townhouse
Sub Type Row/Townhouse
Listing Status Sold
Purchase Type For Sale
Square Footage 971 sqft
Price per Sqft $365
Subdivision Coach Hill
MLS® Listing ID A2129044
Sold Date 05/10/24
Style 2 Storey
Bedrooms 2
Full Baths 1
Condo Fees $511
Originating Board Calgary
Year Built 1977
Annual Tax Amount $1,869
Tax Year 2023
Property Description
Check out this fantastic 2 bedroom, 2 Storey end unit townhouse located in an unbeatable spot within a vibrant west side community. With its convenient proximity to downtown and the ring road, commuting is a breeze. The heart of the home is its open concept layout, with the dining room serving as a central hub connecting seamlessly to both the kitchen and living room, ideal for hosting gatherings. Cozy up by the wood-burning fireplace in the living room during chilly evenings, or enjoy outdoor cooking and relaxation on the private patio during warmer seasons. Upstairs, you'll find two bedrooms sharing a well-appointed 4-piece bathroom. This delightful complex even offers a bus stop right outside and is conveniently situated near a park. Coach Hill provides easy access to Winsport and the mountains, offering endless opportunities for outdoor activities, and is close to hospitals, the University of Calgary, Edworthy Park, the C-train station, and an array of amenities.
Location
Province AB
County Calgary
Area Cal Zone W
Zoning M-C1 d38
Direction E
Rooms
Basement Full, Unfinished
Interior
Interior Features See Remarks
Heating Forced Air
Cooling None
Flooring Carpet, Ceramic Tile, Laminate
Fireplaces Number 1
Fireplaces Type Wood Burning
Appliance Dishwasher, Microwave Hood Fan, Refrigerator, Stove(s), Washer/Dryer
Laundry Lower Level
Exterior
Parking Features Assigned, Stall
Garage Description Assigned, Stall
Fence Fenced
Community Features Playground, Schools Nearby, Shopping Nearby, Sidewalks, Street Lights, Walking/Bike Paths
Amenities Available Parking, Visitor Parking
Roof Type Asphalt Shingle
Porch Deck
Total Parking Spaces 1
Building
Lot Description Private
Foundation Poured Concrete
Architectural Style 2 Storey
Level or Stories Two
Structure Type Wood Frame,Wood Siding
Others
HOA Fee Include Common Area Maintenance,Insurance,Professional Management,Reserve Fund Contributions
Restrictions Condo/Strata Approval
Ownership Private
Pets Allowed Restrictions, Yes
Read Less



