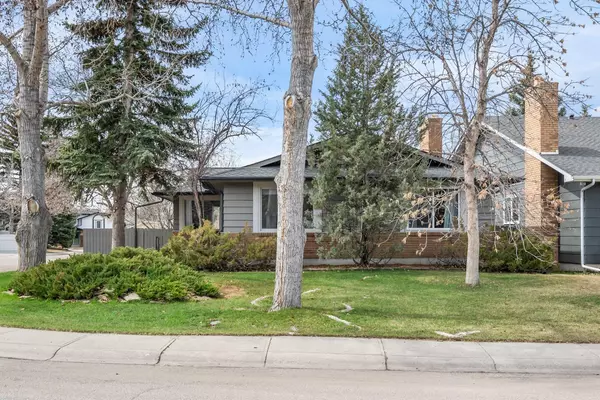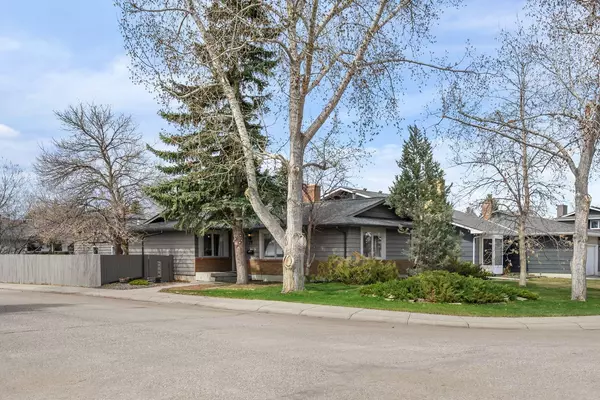For more information regarding the value of a property, please contact us for a free consultation.
79 Sunmount Close SE Calgary, AB T2X 1V4
Want to know what your home might be worth? Contact us for a FREE valuation!

Our team is ready to help you sell your home for the highest possible price ASAP
Key Details
Sold Price $682,500
Property Type Single Family Home
Sub Type Detached
Listing Status Sold
Purchase Type For Sale
Square Footage 1,417 sqft
Price per Sqft $481
Subdivision Sundance
MLS® Listing ID A2126813
Sold Date 05/10/24
Style Bungalow
Bedrooms 5
Full Baths 2
HOA Fees $23/ann
HOA Y/N 1
Originating Board Calgary
Year Built 1980
Annual Tax Amount $3,259
Tax Year 2023
Lot Size 6,587 Sqft
Acres 0.15
Property Description
Over 6500 Sq.Ft Corner Lot! Walking distance to fish creek park, full access to Sundance lake! Tucked away on a quiet street, this updated bungalow is sure to wow! The south facing yard & home boasts over 2,800 sq.ft of living space. Complete with 5 bedrooms & two full baths. The main floor is the perfect combination for family to enjoy some quality time with a brick wood burning fireplace, 2 living rooms, 2 dining areas, renovated kitchen with stainless steel appliances & window updates throughout. Slide open the doors to your private oasis of a backyard, complete with a gazebo deck, fire pit & mature landscaping. the basement development with a flex room, 2 massive bedrooms with laundry & ample storage. Your paved alley access awaits to an oversized double-detached garage, complete with 10 ft. ceilings and Schrader wood stove. The opportunities are endless with this home & impressive land, enough room to have it. Every amenity you could dream of is close by; 6 schools (Grades K-12), medical facilities, hospital, shops & restaurants are within walking distance or a 5 minute drive. Move in and start making a lifetime of memories on this exceptional property.
Location
Province AB
County Calgary
Area Cal Zone S
Zoning R-C1
Direction S
Rooms
Other Rooms 1
Basement Separate/Exterior Entry, Finished, Full, Walk-Up To Grade
Interior
Interior Features See Remarks, Separate Entrance, Storage
Heating Forced Air
Cooling None
Flooring Carpet, Laminate, Tile, Vinyl Plank
Fireplaces Number 1
Fireplaces Type Family Room, Wood Burning
Appliance Dishwasher, Electric Stove, Garage Control(s), Microwave, Range Hood, Refrigerator, Washer/Dryer, Window Coverings
Laundry In Basement
Exterior
Parking Features Additional Parking, Alley Access, Double Garage Detached, Heated Garage, Insulated
Garage Spaces 2.0
Garage Description Additional Parking, Alley Access, Double Garage Detached, Heated Garage, Insulated
Fence Fenced
Community Features Clubhouse, Lake, Park, Playground, Schools Nearby, Shopping Nearby, Walking/Bike Paths
Amenities Available Beach Access, Clubhouse, Park, Playground
Roof Type Asphalt
Porch Deck, See Remarks
Lot Frontage 61.06
Total Parking Spaces 4
Building
Lot Description Back Lane, Back Yard, Corner Lot, Landscaped, Private
Foundation Poured Concrete
Architectural Style Bungalow
Level or Stories Bi-Level
Structure Type Brick,Concrete,Wood Frame,Wood Siding
Others
Restrictions None Known
Tax ID 82723722
Ownership Private
Read Less



