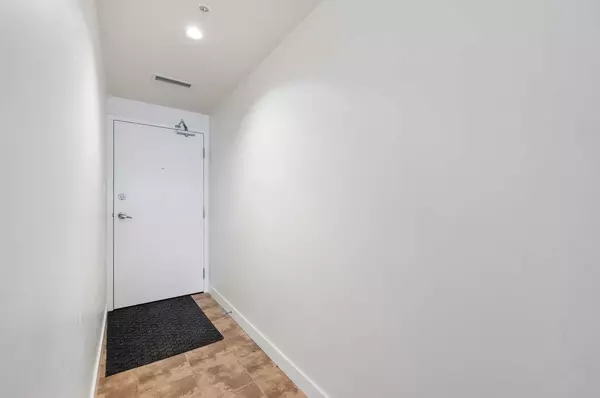For more information regarding the value of a property, please contact us for a free consultation.
3830 Brentwood RD NW #202 Calgary, AB T2L 2J9
Want to know what your home might be worth? Contact us for a FREE valuation!

Our team is ready to help you sell your home for the highest possible price ASAP
Key Details
Sold Price $276,000
Property Type Condo
Sub Type Apartment
Listing Status Sold
Purchase Type For Sale
Square Footage 457 sqft
Price per Sqft $603
Subdivision Brentwood
MLS® Listing ID A2122268
Sold Date 05/10/24
Style High-Rise (5+)
Bedrooms 1
Full Baths 1
Condo Fees $320/mo
Originating Board Calgary
Year Built 2014
Annual Tax Amount $1,429
Tax Year 2023
Property Description
Great 1 bed 1 bath unit in the popular University City condos. Perfect location for students attending U OF C. Walk to several restaurants, grocery stores, coffee shops and more. Perfect 2nd floor location with easy access to your unit form the main floor and underground parkade. Don't spend time waiting and riding in the elevator. Quick access to walk down or up a flight of stairs to your unit. This condo also does not share a wall with any units. Very quiet. Central Air-Conditioning, Floor to Ceiling Windows, Noise Reduction Patio Sliding Door, in-suite Washer & Dryer and Blinds. Included is 1 Heated Underground titled parking space and a Storage Locker. Building amenities include: Fitness Room, Meeting room and Bicycle Storage. Steps away from the Brentwood C-Train Station. Great opportunity also for investors as these condos rent very quick. Call to book a private viewing today.
Location
Province AB
County Calgary
Area Cal Zone Nw
Zoning DC
Direction E
Interior
Interior Features No Animal Home, No Smoking Home
Heating Forced Air
Cooling Central Air
Flooring Carpet, Ceramic Tile
Appliance Dishwasher, Dryer, Electric Stove, Microwave Hood Fan, Refrigerator, Washer
Laundry In Unit
Exterior
Parking Features Underground
Garage Description Underground
Community Features Schools Nearby, Shopping Nearby, Walking/Bike Paths
Amenities Available Elevator(s), Fitness Center, Secured Parking, Snow Removal, Storage, Visitor Parking
Porch Balcony(s)
Exposure E
Total Parking Spaces 1
Building
Story 16
Architectural Style High-Rise (5+)
Level or Stories Single Level Unit
Structure Type Concrete
Others
HOA Fee Include Heat,Insurance,Professional Management,Reserve Fund Contributions,Sewer,Snow Removal,Water
Restrictions Pet Restrictions or Board approval Required
Tax ID 82879728
Ownership Private
Pets Allowed Restrictions
Read Less



