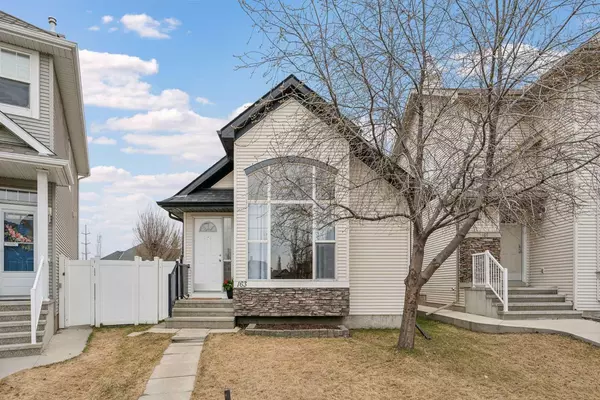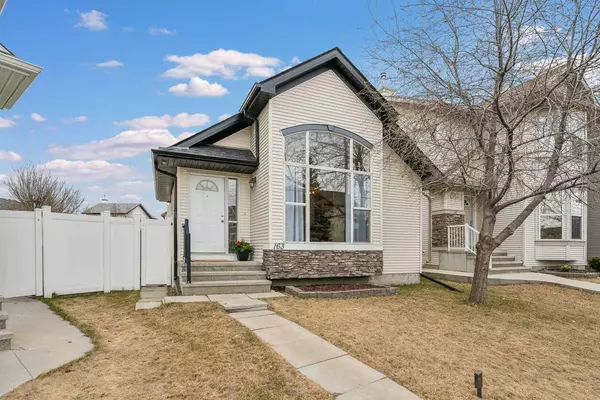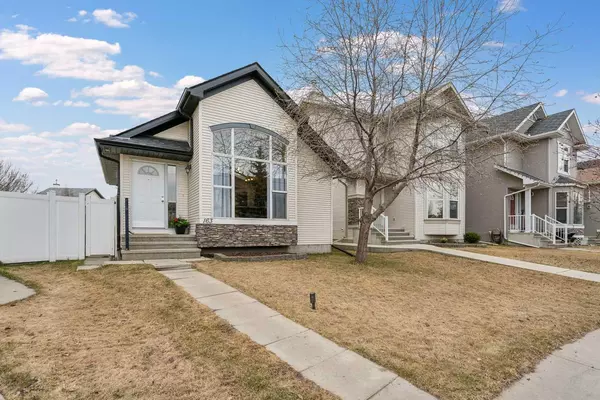For more information regarding the value of a property, please contact us for a free consultation.
163 Cranberry WAY SE Calgary, AB T3M 1K3
Want to know what your home might be worth? Contact us for a FREE valuation!

Our team is ready to help you sell your home for the highest possible price ASAP
Key Details
Sold Price $535,000
Property Type Single Family Home
Sub Type Detached
Listing Status Sold
Purchase Type For Sale
Square Footage 1,027 sqft
Price per Sqft $520
Subdivision Cranston
MLS® Listing ID A2125511
Sold Date 05/10/24
Style 4 Level Split
Bedrooms 3
Full Baths 2
HOA Fees $15/ann
HOA Y/N 1
Originating Board Calgary
Year Built 2005
Annual Tax Amount $2,809
Tax Year 2023
Lot Size 3,799 Sqft
Acres 0.09
Property Description
Welcome to 163 Cranberry Way SE. This 4-level split house boasts stunning curb appeal, including a new roof, vaulted ceilings, a great floor plan, and clever updates to make you feel at home. As you enter the house, you'll immediately notice the open concept layout of the main floor, with hardwood floors, vaulted ceilings, and a large front window flooding the space with natural light. The kitchen features stainless steel appliances, including a new fridge and stove, a pantry, an eat-up bar, epoxy resin countertops, and a skylight that adds to the home's charm. The dining room has a side door to the backyard, providing easy access to outdoor activities. Upstairs, you'll find the primary bedroom, with a walk-in closet, two additional bedrooms, and a four-piece bath. The lower level features a good-sized rec room with a gas fireplace and large windows, and the lowest level has a beautifully updated 3-piece bath with a stand-alone soaker tub and flex space for an office or additional bedroom. The laundry/utility room has plenty of storage, with an extra separate storage space under the stairs. The fence has been refreshed in the backyard, with replaced boards and new paint. The large pie-shaped lot has plenty of space for an oversized garage. The HOA amenities include a splash pad, skating rink, and tennis courts. All you need is the key!
Location
Province AB
County Calgary
Area Cal Zone Se
Zoning R-1N
Direction SE
Rooms
Basement Finished, Full
Interior
Interior Features Closet Organizers, Skylight(s)
Heating Forced Air, Natural Gas
Cooling None
Flooring Carpet, Hardwood, Laminate, Tile
Fireplaces Number 1
Fireplaces Type Gas
Appliance Electric Stove, Freezer, Microwave, Refrigerator
Laundry Laundry Room
Exterior
Parking Features Parking Pad
Garage Description Parking Pad
Fence Fenced
Community Features Other, Park, Playground, Schools Nearby, Shopping Nearby, Sidewalks, Street Lights, Tennis Court(s), Walking/Bike Paths
Amenities Available Other, Park, Playground
Roof Type Asphalt Shingle
Porch Patio
Lot Frontage 25.13
Total Parking Spaces 2
Building
Lot Description Back Lane, Lawn, Pie Shaped Lot
Foundation Poured Concrete
Architectural Style 4 Level Split
Level or Stories 4 Level Split
Structure Type Vinyl Siding,Wood Frame
Others
Restrictions Restrictive Covenant
Tax ID 82690504
Ownership Private
Read Less



