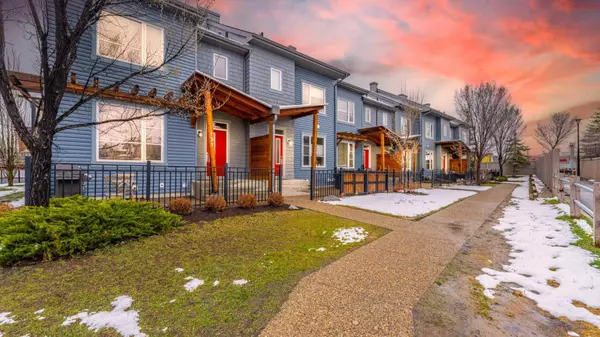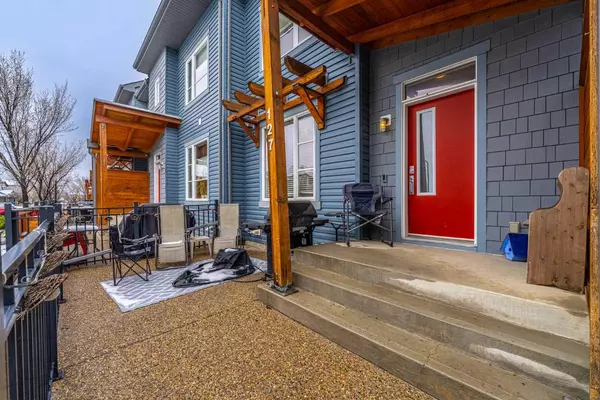For more information regarding the value of a property, please contact us for a free consultation.
127 Chapalina SQ SE Calgary, AB T2X 0L6
Want to know what your home might be worth? Contact us for a FREE valuation!

Our team is ready to help you sell your home for the highest possible price ASAP
Key Details
Sold Price $410,000
Property Type Townhouse
Sub Type Row/Townhouse
Listing Status Sold
Purchase Type For Sale
Square Footage 1,283 sqft
Price per Sqft $319
Subdivision Chaparral
MLS® Listing ID A2128186
Sold Date 05/10/24
Style 2 Storey
Bedrooms 2
Full Baths 2
Half Baths 1
Condo Fees $401
HOA Fees $30/ann
HOA Y/N 1
Originating Board Calgary
Year Built 2008
Annual Tax Amount $2,004
Tax Year 2023
Lot Size 1,915 Sqft
Acres 0.04
Property Description
Affordable living in a LAKE community! That's right, not only do you get to enjoy the perks of lake living, but you also have ACCESS to all the amenities that come with it. This spacious townhome boasts 2 extra large primary bedrooms each with their own dedicated ensuite and walk-in closet. No more fighting over bathroom space or closet room! And for added convenience, there is an upper floor laundry room.
But that's not all. The main floor features an open concept layout perfect for entertaining. A gas fireplace adds warmth and ambiance on those chilly nights while the breakfast bar provides extra seating for guests. The functional kitchen has everything you need and a large dining area allows for family gatherings or dinner parties and yes an additional 1/2 bath on the main floor.
The basement is just waiting for your personal touch with plenty of room to grow and design as you please. It even has 3pc rough-in plumbing and a window for future development possibilities. And don't forget about the attached single car garage in the rear - no more scraping snow off your car in the winter!
One of the highlights of this home is its outdoor exposed aggregate patio - perfect for summer BBQs or soaking up some west sunlight rays.
This complex welcomes pets and children, making it fun for everyone! Plus, with TWO elementary schools within walking distance and shopping across from you, everything you need is right at your fingertips.
And let's not forget about Lake Chaparral itself - it truly is a wonderful place to call home. Enjoy swimming in the summer and skating in the winter and so much more on this beautiful lake right in your backyard. And if that wasn't enough, Blue Devil Golf Course, Fish Creek Park and Calgary's newest dog park are also nearby!
With transit close by as well, this home offers both convenience and relaxation all year round. So why wait? Grab your swimsuit and towel because once you see what Lake Chaparral has to offer, you'll want to call this place home right away!
Location
Province AB
County Calgary
Area Cal Zone S
Zoning M-G d44
Direction W
Rooms
Other Rooms 1
Basement Full, Unfinished
Interior
Interior Features Bathroom Rough-in, Breakfast Bar, High Ceilings, No Smoking Home, Open Floorplan, Pantry, Vinyl Windows, Walk-In Closet(s)
Heating Forced Air, Natural Gas
Cooling None
Flooring Carpet, Ceramic Tile, Hardwood
Fireplaces Number 1
Fireplaces Type Gas, Living Room, Mantle, Tile
Appliance Dishwasher, Dryer, Electric Stove, Garburator, Microwave Hood Fan, Refrigerator, Washer, Window Coverings
Laundry In Unit, Upper Level
Exterior
Parking Features Garage Door Opener, Garage Faces Rear, Single Garage Attached
Garage Spaces 1.0
Garage Description Garage Door Opener, Garage Faces Rear, Single Garage Attached
Fence Partial
Community Features Clubhouse, Fishing, Golf, Lake, Park, Playground, Schools Nearby, Shopping Nearby, Sidewalks, Street Lights, Tennis Court(s), Walking/Bike Paths
Amenities Available Beach Access, Clubhouse, Community Gardens, Park, Parking, Picnic Area, Playground, Recreation Facilities, Recreation Room, Visitor Parking
Roof Type Asphalt Shingle
Porch Covered, Front Porch, Patio, Pergola, Porch
Lot Frontage 20.15
Total Parking Spaces 1
Building
Lot Description Back Lane, Back Yard, Cul-De-Sac, Fruit Trees/Shrub(s), Front Yard, Low Maintenance Landscape, No Neighbours Behind, Landscaped, Level, Street Lighting, Private
Foundation Poured Concrete
Architectural Style 2 Storey
Level or Stories Two
Structure Type Vinyl Siding,Wood Frame
Others
HOA Fee Include Amenities of HOA/Condo,Common Area Maintenance,Insurance,Maintenance Grounds,Parking,Professional Management,Reserve Fund Contributions,Snow Removal
Restrictions Restrictive Covenant,Utility Right Of Way
Tax ID 82685750
Ownership Private
Pets Allowed Yes
Read Less



