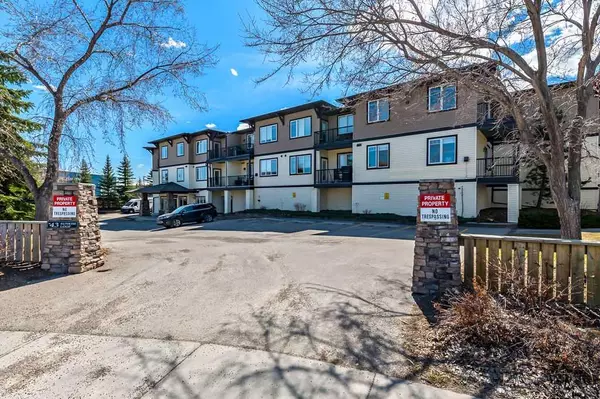For more information regarding the value of a property, please contact us for a free consultation.
43 Sunrise LOOP SE #303 High River, AB T1V 0A8
Want to know what your home might be worth? Contact us for a FREE valuation!

Our team is ready to help you sell your home for the highest possible price ASAP
Key Details
Sold Price $262,000
Property Type Condo
Sub Type Apartment
Listing Status Sold
Purchase Type For Sale
Square Footage 726 sqft
Price per Sqft $360
Subdivision Sunrise Meadows
MLS® Listing ID A2124860
Sold Date 05/10/24
Style Low-Rise(1-4)
Bedrooms 1
Full Baths 2
Condo Fees $500/mo
Originating Board Calgary
Year Built 2007
Annual Tax Amount $1,505
Tax Year 2023
Lot Size 914 Sqft
Acres 0.02
Property Description
Opportunities to live at High River’s highly desirable “The View at Sunrise” community don’t come around often, let alone recently renovated top-floor units! Get ready to take a step back and enjoy your retirement in this safe, secure and well-maintained 50+ building where community and entertainment are built in! Be a social butterfly if and when you choose or enjoy privacy and security in this perfectly compact unit that manages to contain all you could need and more to be comfortable: a bright and sunny, open-plan kitchen/dining/living area, generous primary bedroom, two full bathrooms, a versatile den that would lend itself well to an occasional guest space and/or office and a charming, no maintenance balcony to relax on. The bright and airy suite benefits from some new stainless-steel appliances, that beautifully enhance the quality maple kitchen, together with new window blinds and fresh, neutral paint and flooring throughout. Every spare nook and cranny has storage built in and, for the larger items, there’s additional assigned storage in the (heated, underground) parkade, where you’ll also find your assigned parking space. This community has a thriving social calendar, with movie nights in the movie theatre, potluck dinners and regular bingo in the social room, a library with craft/card table and fireplace for more casual socialising and a rec room with pool table, shuffle board, wet bar, dart board, and fireplace for other social events, or just hanging out and putting the world to rights! With a full kitchen, the social room is also perfect for family celebrations too and, with an onsite guest suite, they don’t always have to rush home. This thriving retirement community offers adult living at its finest - and you’ve earned it! Call your favourite realtor today for your private showing and start packing!
Location
Province AB
County Foothills County
Zoning TND
Direction NE
Interior
Interior Features No Animal Home, Open Floorplan
Heating In Floor
Cooling None
Flooring Vinyl Plank
Appliance Dishwasher, Electric Stove, Microwave Hood Fan, Refrigerator, Washer/Dryer Stacked, Window Coverings
Laundry In Unit
Exterior
Garage Assigned, Parkade, Underground
Garage Description Assigned, Parkade, Underground
Community Features Fishing, Lake, Schools Nearby, Shopping Nearby, Walking/Bike Paths
Amenities Available Elevator(s), Fitness Center, Guest Suite, Party Room, Recreation Room, Secured Parking, Storage, Visitor Parking
Roof Type Asphalt Shingle
Porch Balcony(s)
Exposure NE
Total Parking Spaces 1
Building
Story 3
Architectural Style Low-Rise(1-4)
Level or Stories Single Level Unit
Structure Type Stone,Vinyl Siding,Wood Frame
Others
HOA Fee Include Amenities of HOA/Condo,Common Area Maintenance,Heat,Insurance,Maintenance Grounds,Professional Management,Reserve Fund Contributions,Sewer,Snow Removal,Trash,Water
Restrictions Adult Living,Pet Restrictions or Board approval Required
Tax ID 84806178
Ownership Estate Trust
Pets Description Restrictions
Read Less
GET MORE INFORMATION




