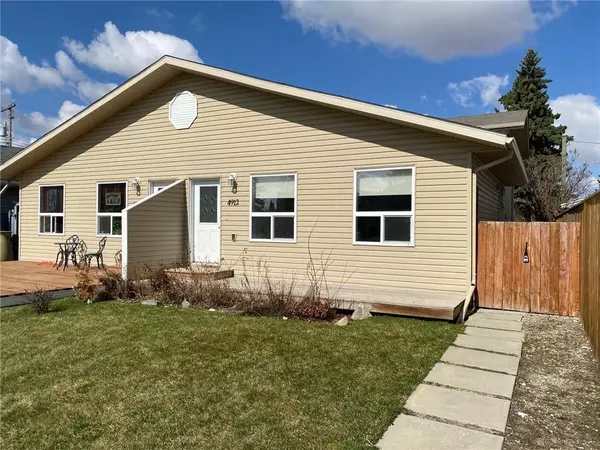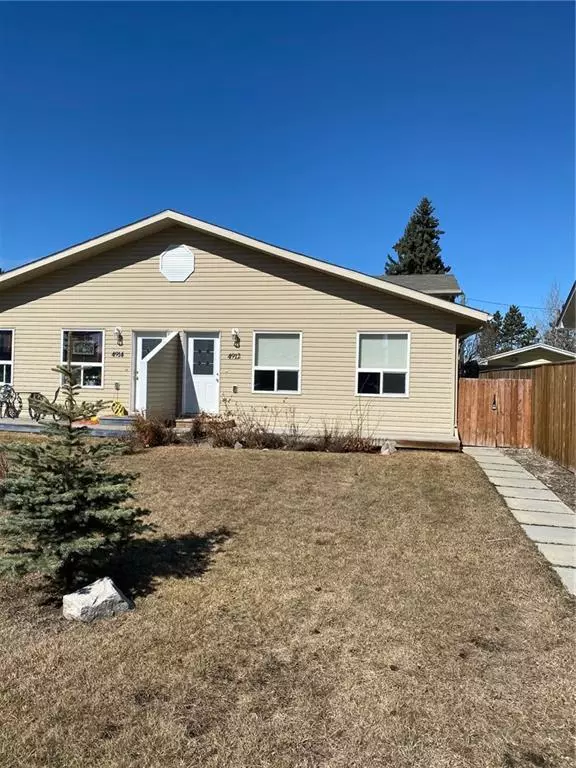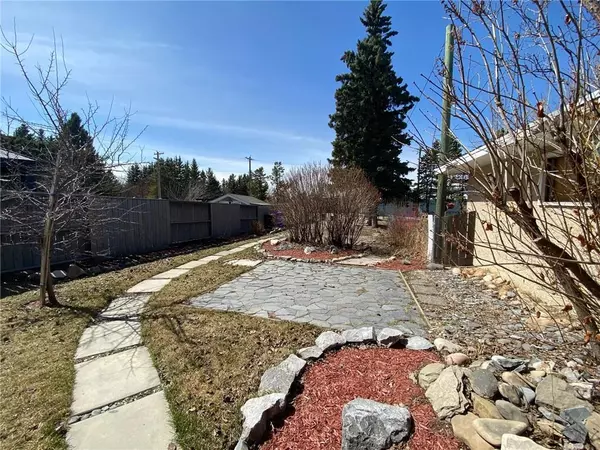For more information regarding the value of a property, please contact us for a free consultation.
4912 54 AVE Olds, AB T4H 1H5
Want to know what your home might be worth? Contact us for a FREE valuation!

Our team is ready to help you sell your home for the highest possible price ASAP
Key Details
Sold Price $301,000
Property Type Single Family Home
Sub Type Semi Detached (Half Duplex)
Listing Status Sold
Purchase Type For Sale
Square Footage 880 sqft
Price per Sqft $342
MLS® Listing ID A2124509
Sold Date 05/10/24
Style 3 Level Split,Side by Side
Bedrooms 3
Full Baths 2
Originating Board Calgary
Year Built 2009
Annual Tax Amount $2,198
Tax Year 2023
Lot Size 5,227 Sqft
Acres 0.12
Property Description
Great starter home for first time buyers or revenue property. This affordably priced three bedroom, 1/2 duplex features many upgrades such as Newer Furnace & Hot Water Tank, Newer Flooring, Paint, Light Fixtures, Bathroom Sinks, some Appliances, and Interior Doors to name a few. Main Floor boasts an open concept kitchen w/large pantry, eating area, and living room. 2nd Level consists of a large Master Bedroom with spacious walk-in closet, 3 pc bath with cheater door, and nice sized laundry room. 3rd Level is fully finished with 2 more bedrooms, 4 pc bath and storage/mechanical room. The 1/2 duplex has front and side entrances and is close to many amenities in Olds. Outside is tastefully landscaped with a patio area and gravel parking off the back lane.
Location
Province AB
County Mountain View County
Zoning R2
Direction E
Rooms
Other Rooms 1
Basement Finished, Full
Interior
Interior Features Open Floorplan, Pantry
Heating Forced Air, Natural Gas
Cooling None
Flooring Carpet, Laminate
Appliance Dishwasher, Electric Stove, Microwave Hood Fan, Refrigerator, Washer/Dryer, Window Coverings
Laundry Upper Level
Exterior
Parking Features Parking Pad
Garage Description Parking Pad
Fence Partial
Community Features Schools Nearby, Shopping Nearby, Sidewalks, Street Lights
Roof Type Asphalt Shingle
Porch Other
Lot Frontage 27.0
Total Parking Spaces 2
Building
Lot Description Back Lane, Low Maintenance Landscape, Landscaped, Level, Rectangular Lot
Foundation Poured Concrete
Sewer Sewer
Water Public
Architectural Style 3 Level Split, Side by Side
Level or Stories 3 Level Split
Structure Type Vinyl Siding,Wood Frame
Others
Restrictions None Known
Tax ID 87371589
Ownership Private
Read Less



