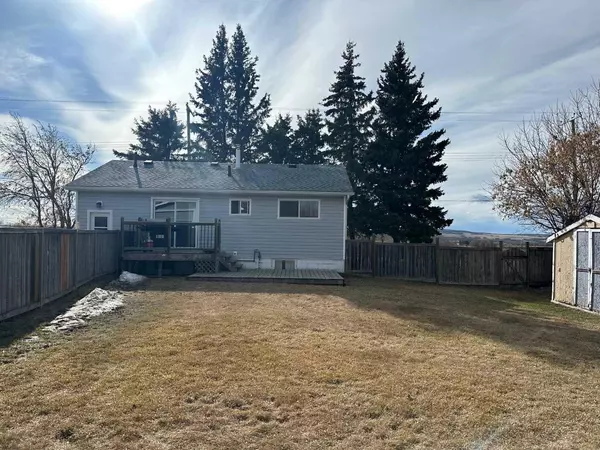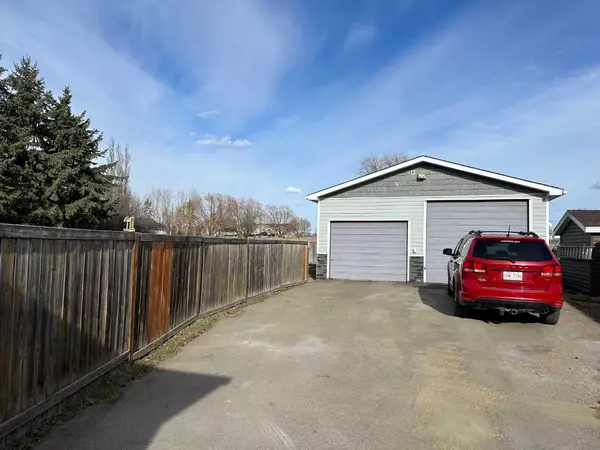For more information regarding the value of a property, please contact us for a free consultation.
5413 50 ST Bentley, AB T0C 0J0
Want to know what your home might be worth? Contact us for a FREE valuation!

Our team is ready to help you sell your home for the highest possible price ASAP
Key Details
Sold Price $270,000
Property Type Single Family Home
Sub Type Detached
Listing Status Sold
Purchase Type For Sale
Square Footage 863 sqft
Price per Sqft $312
MLS® Listing ID A2122020
Sold Date 05/10/24
Style Bungalow
Bedrooms 3
Full Baths 2
Originating Board Central Alberta
Year Built 1962
Annual Tax Amount $2,575
Tax Year 2023
Lot Size 9,750 Sqft
Acres 0.22
Property Description
Welcome to this charming bungalow nestled in the heart of Bentley, offering an expansive fenced yard backing onto the school playground. and the front yard facing a greenspace. Step inside to discover a cozy living room with hardwood floors, and a bay window letting in lots of sunshine. The Kitchen has maple cabinets with a tiled backsplash and a eat in dining area with sliding doors leading onto the deck. The main level features two bedrooms and a convenient 4-piece bathroom. Downstairs, the basement offers additional living space, complete with a family room, bedroom and another 3 piece bathroom. Outside, the oversized heated double detached garage with two doors, including one oversized door, ensures plenty of space for parking and storage. The shingles and siding on both the home and garage are 4 years old. Situated conveniently close to schools, recreational facilities, and a walking/bike trail in town that leads to the shores of Gull Lake, this property presents an ideal opportunity for families seeking a peaceful yet vibrant community to call home. Whether you're looking for a cozy family residence or a lucrative rental investment, this home in Bentley promises comfort, convenience, and endless possibilities.
Location
Province AB
County Lacombe County
Zoning R2
Direction W
Rooms
Basement Full, Partially Finished
Interior
Interior Features Laminate Counters
Heating Forced Air, Natural Gas
Cooling None
Flooring Hardwood, Linoleum
Appliance Dishwasher, Refrigerator, Stove(s), Washer/Dryer
Laundry Electric Dryer Hookup, Washer Hookup
Exterior
Parking Features Double Garage Detached
Garage Spaces 2.0
Garage Description Double Garage Detached
Fence Fenced
Community Features Park, Schools Nearby
Roof Type Asphalt Shingle
Porch Deck
Lot Frontage 75.0
Total Parking Spaces 2
Building
Lot Description Back Yard, Fruit Trees/Shrub(s), Standard Shaped Lot, Private, Views
Building Description Vinyl Siding, 2 Sheds
Foundation Block
Architectural Style Bungalow
Level or Stories One
Structure Type Vinyl Siding
Others
Restrictions None Known
Tax ID 85692838
Ownership Private
Read Less



