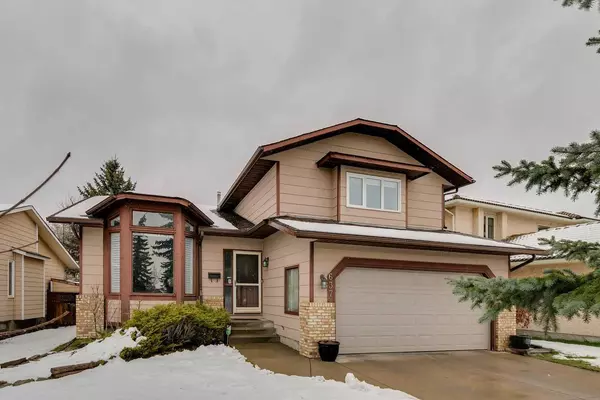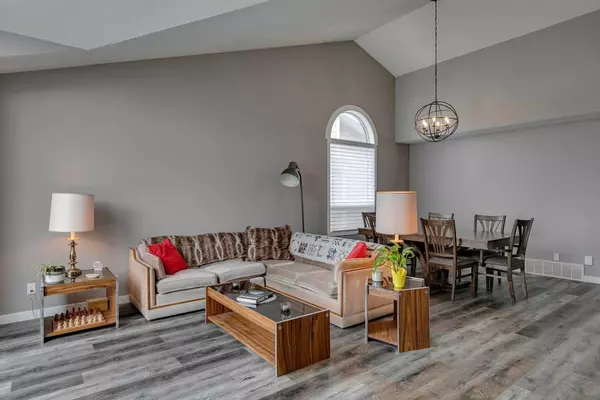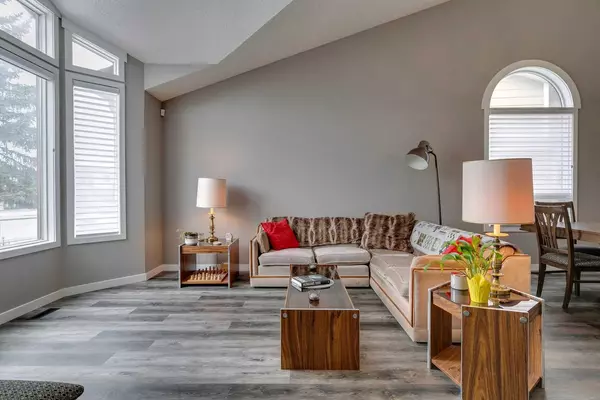For more information regarding the value of a property, please contact us for a free consultation.
637 Sunmills DR SE Calgary, AB T2X 2Y9
Want to know what your home might be worth? Contact us for a FREE valuation!

Our team is ready to help you sell your home for the highest possible price ASAP
Key Details
Sold Price $860,000
Property Type Single Family Home
Sub Type Detached
Listing Status Sold
Purchase Type For Sale
Square Footage 2,143 sqft
Price per Sqft $401
Subdivision Sundance
MLS® Listing ID A2128048
Sold Date 05/10/24
Style 2 Storey Split
Bedrooms 4
Full Baths 3
HOA Fees $23/ann
HOA Y/N 1
Originating Board Calgary
Year Built 1988
Annual Tax Amount $4,389
Tax Year 2023
Lot Size 5,349 Sqft
Acres 0.12
Property Description
Welcome to 637 Sunmills Drive SE, nestled in Sundance, one of Calgary's most coveted lake lifestyle communities! This professionally renovated family home combines high fashion with function, awaiting its next loving owner. Upon entry, you'll be greeted by the spacious and airy combined living room and dining room, thanks to the vaulted ceiling and abundant natural light. The fully renovated kitchen boasts beautiful full-height cabinetry, quartz countertops, a tasteful mixture of tile backsplashes, stainless steel appliances, and offers views of the backyard, leading into the comfortable great room, perfect for relaxation, playtime, or entertaining. Completing the main floor is a 4th bedroom, renovated 3-piece bathroom, laundry room, and access to the double car garage. Upstairs, discover 3 generously sized bedrooms, including a primary retreat with a walk-in closet and 4-piece ensuite, alongside a well-positioned den/flex space, ideal for a home office. The fully developed basement offers versatility, whether for a home gym, rec room, or hobby space, with ample storage options. Outside, the backyard provides a peaceful retreat on warm summer evenings, featuring a composite deck and plenty of space for gardening or play. Embrace the lifestyle this incredible air-conditioned home offers with year-round lake activities, proximity to Fish Creek Park, and convenience to all your day-to-day needs. Don't miss out—call your favorite realtor to book a private showing today!
Location
Province AB
County Calgary
Area Cal Zone S
Zoning R-C1
Direction W
Rooms
Other Rooms 1
Basement Finished, Full
Interior
Interior Features No Animal Home, No Smoking Home
Heating Forced Air
Cooling Central Air
Flooring Carpet, Laminate, Tile
Fireplaces Number 1
Fireplaces Type Gas
Appliance Central Air Conditioner, Dishwasher, Electric Stove, Garage Control(s), Microwave, Range Hood, Refrigerator, Washer/Dryer, Window Coverings
Laundry Main Level
Exterior
Parking Features Double Garage Attached
Garage Spaces 2.0
Garage Description Double Garage Attached
Fence Fenced
Community Features Clubhouse, Fishing, Lake, Park, Playground, Schools Nearby, Shopping Nearby, Sidewalks, Street Lights, Tennis Court(s), Walking/Bike Paths
Amenities Available Beach Access, Clubhouse, Picnic Area, Playground, Recreation Facilities
Roof Type Asphalt Shingle
Porch Deck
Lot Frontage 55.74
Total Parking Spaces 4
Building
Lot Description Back Lane, Back Yard, Lawn, Low Maintenance Landscape, Landscaped, Level, Private, Rectangular Lot
Foundation Poured Concrete
Architectural Style 2 Storey Split
Level or Stories Two
Structure Type Brick,Cedar,Wood Frame
Others
Restrictions None Known
Tax ID 83061368
Ownership Private
Read Less



