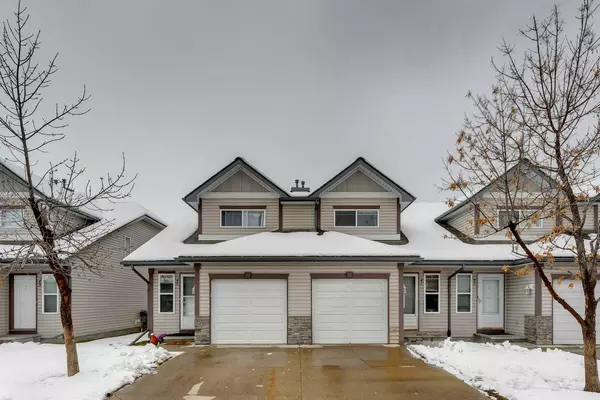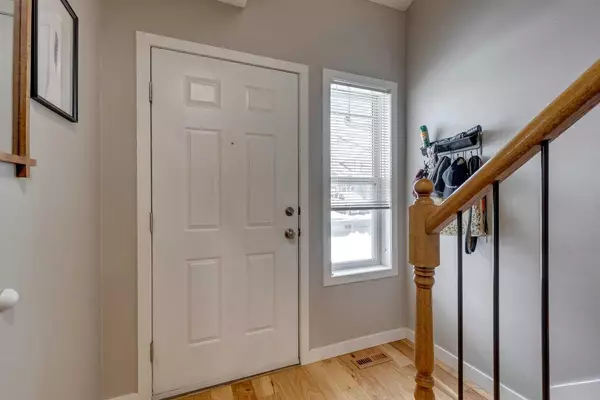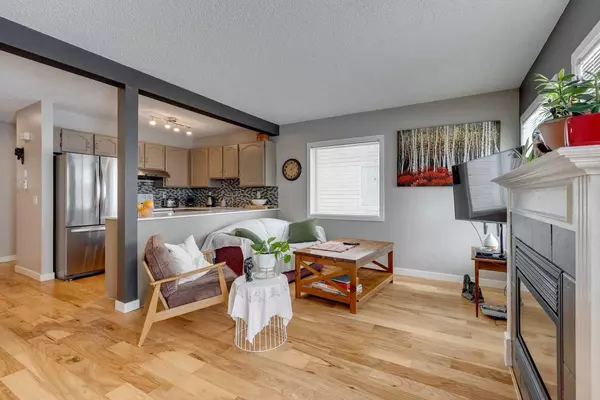For more information regarding the value of a property, please contact us for a free consultation.
45 Millview GN SW Calgary, AB T2Y 3W1
Want to know what your home might be worth? Contact us for a FREE valuation!

Our team is ready to help you sell your home for the highest possible price ASAP
Key Details
Sold Price $425,000
Property Type Townhouse
Sub Type Row/Townhouse
Listing Status Sold
Purchase Type For Sale
Square Footage 1,200 sqft
Price per Sqft $354
Subdivision Millrise
MLS® Listing ID A2128324
Sold Date 05/10/24
Style 2 Storey
Bedrooms 3
Full Baths 1
Half Baths 1
Condo Fees $325
Originating Board Calgary
Year Built 1999
Annual Tax Amount $1,777
Tax Year 2023
Property Description
Welcome home to this beautifully updated and well-appointed townhome in Millrise. This end-unit features hardwood floors throughout (no carpet!) and tasteful finishes. The kitchen is outfitted with quartz countertops, plenty of cabinetry and newer appliances. A spacious living room is centred on a focal gas fireplace and sliding doors open to large poured concrete patio with plenty of space for furnishings and BBQ. A powder room and ample closets complete the main floor. Upstairs provides a bright king-sized primary bedroom with walk-in closets + two additional bedrooms and 4-piece bath. The basement has new laundry, a brand new furnace + newer H20 tank and provides plenty of space to finish to your liking as you envision media area, rec room, and or gym!
With an attached garage + parking for a second vehicle in the driveway, this home provides everything you could ask for in a community that is family oriented and close to amenities, the C-train, Fish Creek Park and much more!
Location
Province AB
County Calgary
Area Cal Zone S
Zoning M-CG d44
Direction E
Rooms
Basement Full, Unfinished
Interior
Interior Features Ceiling Fan(s)
Heating Forced Air, Natural Gas
Cooling None
Flooring Hardwood
Fireplaces Number 1
Fireplaces Type Gas
Appliance Dishwasher, Dryer, Electric Range, Freezer, Range Hood, Refrigerator, Washer
Laundry In Basement
Exterior
Parking Features Single Garage Attached
Garage Spaces 1.0
Garage Description Single Garage Attached
Fence None
Community Features Playground
Amenities Available Playground
Roof Type Asphalt Shingle
Porch Patio
Total Parking Spaces 2
Building
Lot Description Greenbelt
Foundation Poured Concrete
Architectural Style 2 Storey
Level or Stories Two
Structure Type Vinyl Siding
Others
HOA Fee Include Common Area Maintenance,Insurance,Maintenance Grounds,Professional Management,Reserve Fund Contributions,Snow Removal
Restrictions Pet Restrictions or Board approval Required
Ownership Private
Pets Allowed Restrictions, Cats OK, Dogs OK
Read Less



