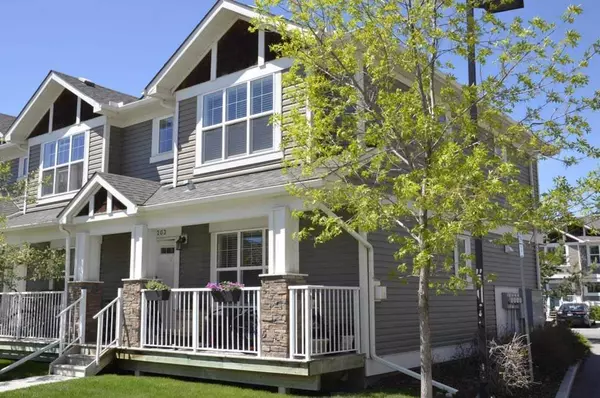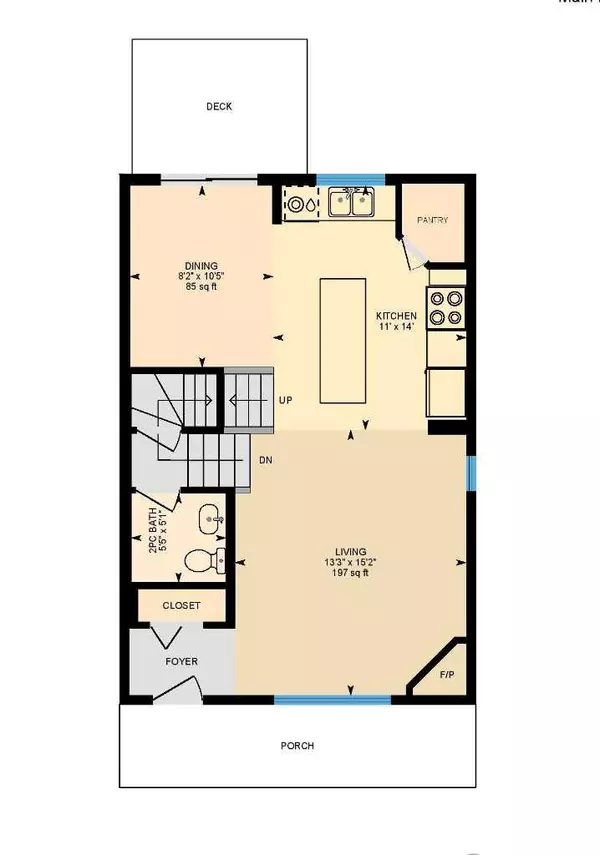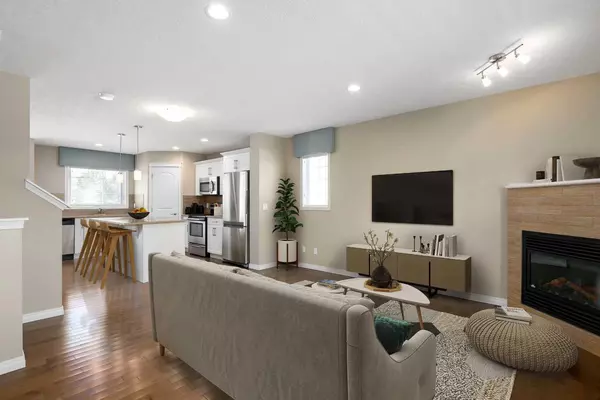For more information regarding the value of a property, please contact us for a free consultation.
203 Cranberry PARK SE Calgary, AB T3M 1R3
Want to know what your home might be worth? Contact us for a FREE valuation!

Our team is ready to help you sell your home for the highest possible price ASAP
Key Details
Sold Price $466,000
Property Type Townhouse
Sub Type Row/Townhouse
Listing Status Sold
Purchase Type For Sale
Square Footage 1,264 sqft
Price per Sqft $368
Subdivision Cranston
MLS® Listing ID A2110337
Sold Date 05/10/24
Style 2 Storey
Bedrooms 3
Full Baths 3
Half Baths 1
Condo Fees $363
HOA Fees $15/ann
HOA Y/N 1
Originating Board Calgary
Year Built 2011
Annual Tax Amount $1,987
Tax Year 2023
Lot Size 1,539 Sqft
Acres 0.04
Property Description
Arguably the best unit in Cranston Place! Former show home for the complex, loaded with extras including PROFESSIONALLY DEVELOPED BASEMENT and 1828 square feet of living space. End unit with extra windows on the side. Large entry with hard-surface floor and generous closet. Hardwood floors throughout the entire main floor. Large and stylish living room with gas fireplace. Fantastic kitchen with bright-white cabinetry, light-tone quartz counters including an overhang for stools, stainless appliances (fridge over freezer) and a corner pantry…the perfect chef's kitchen. Spacious dining room with sliding doors to the rear deck (gas for BBQ). 3 bedrooms on the upper level and the Primary suite has both a walk-in closet and a 3-piece ensuite bath with walk-in shower with seat. The developed lower level has a full bath, media wiring-speakers, and a flex-work from home space. Additional features: central vacuum, Hunter Douglas blinds, 2 titled parking stalls right at the front door. Semi-private fenced yard with sunny west exposure…easy to keep track of kids and pets (4 units share). ~3 minute drive to Deerfoot Trail, Seton Shopping and Entertainment Centre, the new South Hospital and all the schools in Cranston and Seton. Across from Dr. George Stanley Middle School in Cranston. Don't miss this one!
Location
Province AB
County Calgary
Area Cal Zone Se
Zoning M-2
Direction E
Rooms
Other Rooms 1
Basement Finished, Full
Interior
Interior Features Breakfast Bar, Built-in Features, Central Vacuum, Closet Organizers, Kitchen Island, Open Floorplan, Pantry, Quartz Counters, Storage, Walk-In Closet(s)
Heating None
Cooling None
Flooring Carpet, Ceramic Tile, Hardwood
Fireplaces Number 1
Fireplaces Type Gas
Appliance Dishwasher, Dryer, Electric Stove, Microwave Hood Fan, Refrigerator, Washer, Window Coverings
Laundry Lower Level
Exterior
Parking Features Stall, Titled
Garage Description Stall, Titled
Fence Partial
Community Features Park, Playground, Schools Nearby, Shopping Nearby
Amenities Available Visitor Parking
Roof Type Asphalt Shingle
Porch Deck
Lot Frontage 26.25
Exposure E,W
Total Parking Spaces 2
Building
Lot Description Back Yard, Landscaped
Foundation Poured Concrete
Architectural Style 2 Storey
Level or Stories Two
Structure Type Wood Frame
Others
HOA Fee Include Insurance,Maintenance Grounds,Parking,Professional Management,Reserve Fund Contributions
Restrictions Pet Restrictions or Board approval Required
Ownership Private
Pets Allowed Restrictions, Cats OK, Dogs OK
Read Less



