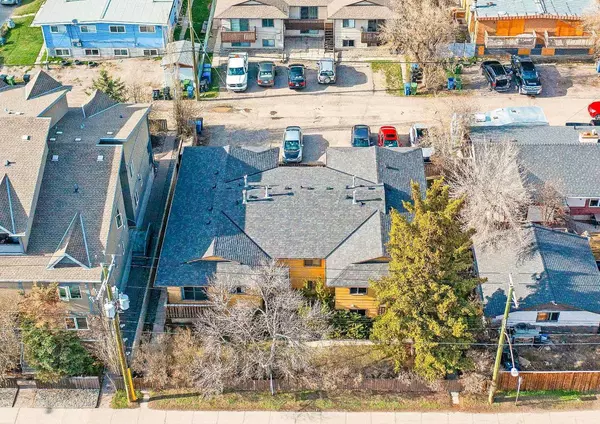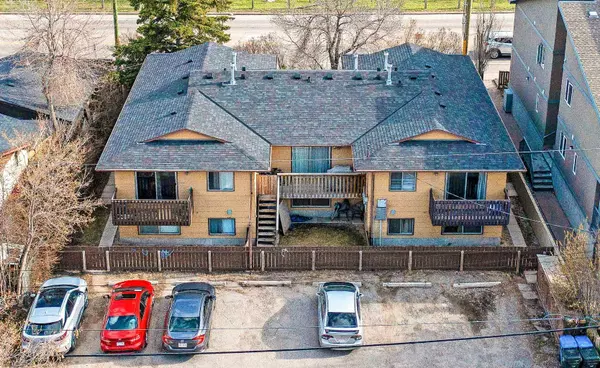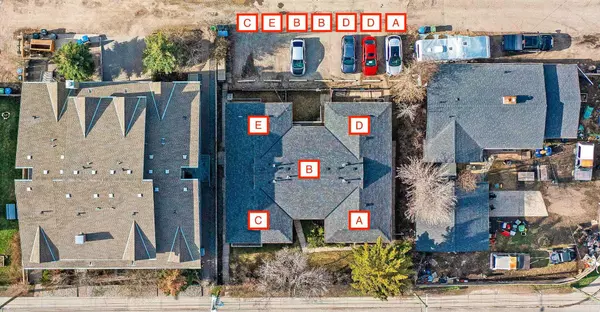For more information regarding the value of a property, please contact us for a free consultation.
7712 Bowness RD NW Calgary, AB T3B 0H1
Want to know what your home might be worth? Contact us for a FREE valuation!

Our team is ready to help you sell your home for the highest possible price ASAP
Key Details
Sold Price $1,325,000
Property Type Multi-Family
Sub Type Row/Townhouse
Listing Status Sold
Purchase Type For Sale
Square Footage 2,500 sqft
Price per Sqft $530
Subdivision Bowness
MLS® Listing ID A2127834
Sold Date 05/09/24
Style Bi-Level,Townhouse
Originating Board Calgary
Year Built 1972
Annual Tax Amount $6,966
Tax Year 2023
Lot Size 7,319 Sqft
Acres 0.17
Property Description
INVESTOR ALERT! RARE OPPORTUNITY to own a revenue generating 5-plex in the sought-after community of Bowness, NW Calgary! This building sits on an M-C2 zoned lot and consists of 5 townhouse-style bi-level units, each with its own separate entrance. Each unit has approx. 990 square feet of fully developed living space (approx. 505 SQ FT above grade and 485 SQ FT below grade). Each unit has 2 bedrooms + 1 bathroom + in-suite laundry + balcony + assigned parking stall(s). Each unit is separately metered and has its own furnace, electrical panel, and hot water tank, and the tenants pay all of their own utilities. There are 7 assigned parking stalls at the back of the building, via back-alley access, and each stall has a dedicated plug-in that corresponds with its unit. Most of these units have had renovations over the years, including newer flooring (ceramic tile, laminate), newer paint, and some newer appliances. New asphalt roof shingles were installed in October, 2022! No pets and no smoking in this building, and the units are always easily rented. Close to schools, retail/shopping, Calgary Transit, the Bow River, Bowness Park, the University of Calgary, etc.! Don't miss out, call now!
Location
Province AB
County Calgary
Area Cal Zone Nw
Zoning M-C2
Rooms
Basement Finished, Full
Interior
Interior Features Primary Downstairs, See Remarks, Separate Entrance, Storage
Heating Sep. HVAC Units, Forced Air, Natural Gas, See Remarks
Cooling None
Flooring See Remarks
Furnishings Unfurnished
Appliance See Remarks
Laundry In Unit, Lower Level, Multiple Locations, See Remarks
Exterior
Parking Features Alley Access, Assigned, Off Street, Outside, Parking Lot, Parking Pad, Plug-In, See Remarks, Side By Side, Stall, Varies by Unit
Garage Description Alley Access, Assigned, Off Street, Outside, Parking Lot, Parking Pad, Plug-In, See Remarks, Side By Side, Stall, Varies by Unit
Fence Partial
Community Features Other, Park, Playground, Pool, Schools Nearby, Shopping Nearby, Sidewalks, Street Lights, Walking/Bike Paths
Roof Type Asphalt Shingle
Porch Balcony(s), See Remarks
Lot Frontage 74.87
Total Parking Spaces 7
Building
Lot Description Back Lane, Back Yard, Front Yard, Near Shopping Center, Near Ski Hill, Level, Near Public Transit, Private, Rectangular Lot, See Remarks
Foundation Poured Concrete
Architectural Style Bi-Level, Townhouse
Level or Stories Bi-Level
Structure Type Wood Frame
Others
Restrictions None Known
Tax ID 83213693
Ownership Private
Read Less



