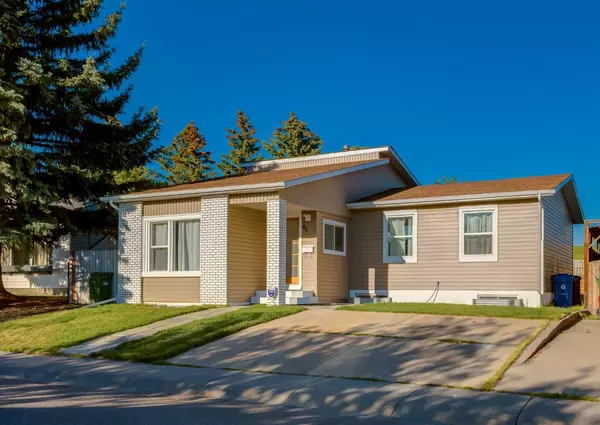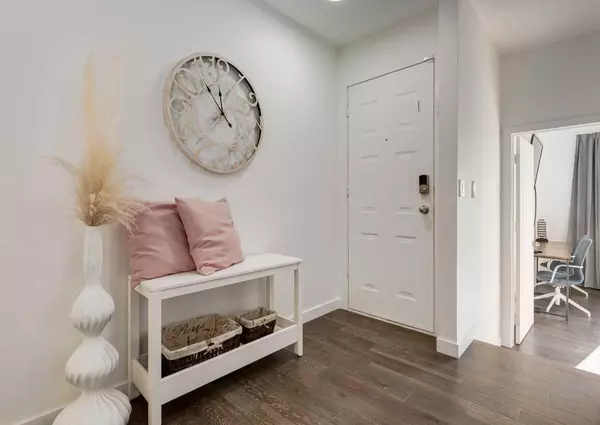For more information regarding the value of a property, please contact us for a free consultation.
64 Whitefield CRES NE Calgary, AB T1Y 5K1
Want to know what your home might be worth? Contact us for a FREE valuation!

Our team is ready to help you sell your home for the highest possible price ASAP
Key Details
Sold Price $729,000
Property Type Single Family Home
Sub Type Detached
Listing Status Sold
Purchase Type For Sale
Square Footage 1,548 sqft
Price per Sqft $470
Subdivision Whitehorn
MLS® Listing ID A2118273
Sold Date 05/09/24
Style Bungalow
Bedrooms 8
Full Baths 3
Originating Board Calgary
Year Built 1980
Annual Tax Amount $2,875
Tax Year 2023
Lot Size 5,941 Sqft
Acres 0.14
Property Description
ONE OF A KIND TURNKEY INVESTOR OPPORTUNITY! This is an investment like no other - FULLY RENOVATED EIGHT BEDROOM bungalow generating impressive income every month. You will be hard pressed to find another opportunity quite like this. Currently the home is fully rented out, each of the 8 bedrooms separately, with all renters sharing the beautifully designed and appointed common spaces, including a large kitchen, an open dining space framed by a feature fireplace wall, and several living spaces. There is nothing to do to this home except start generating rental income. Exterior updates include: new siding, soffit, fascia, motion lights, retaining wall, storage shed, sod and landscaping. Interior upgrades include: new floor tile, engineered hardwood, luxury vinyl plank flooring, baseboards, new kitchen (including counter tops, back splash, sink, faucet, hood fan, stove), added pantry, electric fireplace, pot lights, both upstairs bathrooms, knockdown ceilings, casings and paint throughout. Located on a quiet street and backing onto green space, this home is steps to schools and amenities and is one of the most desirable locations in Whitehorn. Purchase all of the furniture, selected by a professional designer, to truly make this turnkey and a huge asset to your investment portfolio!
Location
Province AB
County Calgary
Area Cal Zone Ne
Zoning R-C1
Direction W
Rooms
Other Rooms 1
Basement Finished, Full
Interior
Interior Features Built-in Features, Kitchen Island, Open Floorplan, Quartz Counters, Storage
Heating Forced Air
Cooling None
Flooring Ceramic Tile, Vinyl Plank, Wood
Fireplaces Number 1
Fireplaces Type Electric
Appliance Dishwasher, Dryer, Electric Range, Microwave, Range Hood, Refrigerator, Washer
Laundry In Basement, Laundry Room
Exterior
Parking Features Off Street, Parking Pad
Garage Description Off Street, Parking Pad
Fence Fenced
Community Features Park, Playground, Schools Nearby, Shopping Nearby
Roof Type Asphalt Shingle
Porch Deck, Patio
Lot Frontage 53.97
Total Parking Spaces 2
Building
Lot Description Back Yard, Backs on to Park/Green Space, Front Yard, No Neighbours Behind, Landscaped, Level, Rectangular Lot
Foundation Poured Concrete
Architectural Style Bungalow
Level or Stories One
Structure Type Brick,Vinyl Siding
Others
Restrictions None Known
Tax ID 82800467
Ownership Private
Read Less



