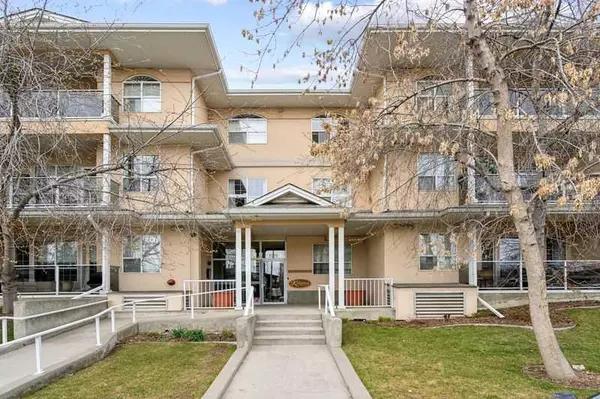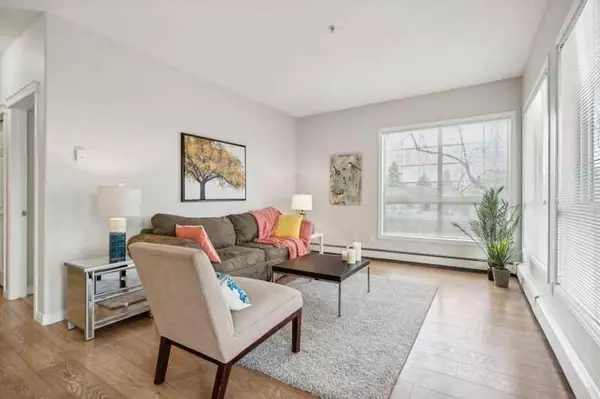For more information regarding the value of a property, please contact us for a free consultation.
1919 31 ST SW #112 Calgary, AB T3E 2M8
Want to know what your home might be worth? Contact us for a FREE valuation!

Our team is ready to help you sell your home for the highest possible price ASAP
Key Details
Sold Price $392,000
Property Type Condo
Sub Type Apartment
Listing Status Sold
Purchase Type For Sale
Square Footage 1,017 sqft
Price per Sqft $385
Subdivision Killarney/Glengarry
MLS® Listing ID A2126692
Sold Date 05/09/24
Style Apartment
Bedrooms 2
Full Baths 2
Condo Fees $625/mo
Originating Board Calgary
Year Built 1999
Annual Tax Amount $1,672
Tax Year 2023
Property Description
*** OPEN HOUSE, SATURDAY 2-4PM *** This remarkable corner unit in the Killarney Grande boasts one of the largest floor plans in the building. Offering 2 beds + den and 2 full baths. Enjoy gorgeous hardwood laminate throughout, 9 foot ceilings and a covered balcony that spans the width of the condo. A wall of windows allows tons of light to flood into the living room and dining room. The spacious kitchen comes with updated stainless appliances, countertops and flooring. Relish in the comfort of the master bedroom complete with a walk-in closet and 3 piece ensuite. Need an extra room? The versatile den easily transitions into a third bedroom or dedicated home office. Additional highlights include in-suite laundry, titled underground parking + titled storage locker. This is a well run and super quiet building.
Conveniently located just steps away from bus stops, LRT junction, Westbrook Shopping, and the Killarney Rec Centre. Available for immediate possession.
Move in & Enjoy!
Location
Province AB
County Calgary
Area Cal Zone Cc
Zoning M-C1
Direction E
Rooms
Other Rooms 1
Interior
Interior Features Closet Organizers, High Ceilings, No Animal Home, No Smoking Home, Open Floorplan, Storage, Vinyl Windows, Walk-In Closet(s)
Heating Boiler
Cooling None
Flooring Laminate, Linoleum
Appliance Dishwasher, Electric Stove, Microwave, Refrigerator, Washer/Dryer Stacked
Laundry In Unit
Exterior
Parking Features Parkade, Titled, Underground
Garage Description Parkade, Titled, Underground
Community Features Park, Playground, Pool, Schools Nearby, Shopping Nearby, Sidewalks, Street Lights, Tennis Court(s)
Amenities Available Elevator(s), Parking, Secured Parking, Snow Removal, Storage
Porch Balcony(s)
Exposure E
Total Parking Spaces 1
Building
Story 3
Architectural Style Apartment
Level or Stories Single Level Unit
Structure Type Stucco
Others
HOA Fee Include Common Area Maintenance,Heat,Insurance,Interior Maintenance,Professional Management,Reserve Fund Contributions,Security,Snow Removal,Trash,Water
Restrictions Board Approval
Tax ID 82734258
Ownership Private
Pets Allowed Restrictions
Read Less



