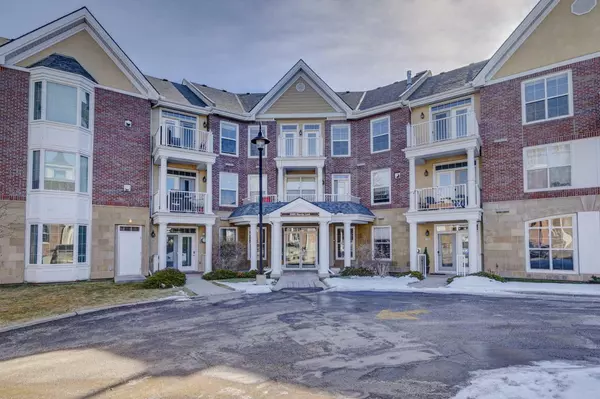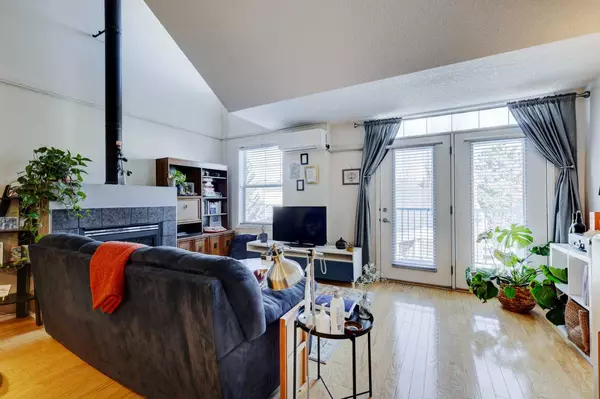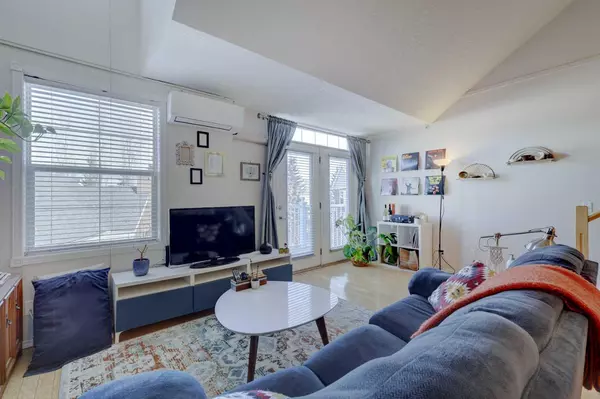For more information regarding the value of a property, please contact us for a free consultation.
3000 Marda Link SW #352 Calgary, AB T2T 6C8
Want to know what your home might be worth? Contact us for a FREE valuation!

Our team is ready to help you sell your home for the highest possible price ASAP
Key Details
Sold Price $345,000
Property Type Condo
Sub Type Apartment
Listing Status Sold
Purchase Type For Sale
Square Footage 747 sqft
Price per Sqft $461
Subdivision Garrison Woods
MLS® Listing ID A2119094
Sold Date 05/08/24
Style Apartment
Bedrooms 1
Full Baths 1
Half Baths 1
Condo Fees $500/mo
Originating Board Calgary
Year Built 1999
Annual Tax Amount $1,794
Tax Year 2023
Property Description
Gorgeous inner city Loft in the Heart of Marda Loop, yet tucked away from busy streets on a quiet cul-de-sac. This sunny & bright unit in The Courtyards of Garrison Woods boasts soaring ceilings, Harwood Floors, a gas fireplace, and Air Conditioning. The main floor is open concept, dining area, Living room, balcony, built-in office space, in-suite laundry and a private 2 pc bath tucked off the entrance. The kitchen features plenty of cabinetry and a breakfast bar. The generous sized bedroom and the 4pc ensuite bath are located upstairs in the loft. This is a Pet Friendly Building (with board approval). There is a car wash bay and a separate storage locker in the Heated Underground Parkade. The complex boasts a wonderful Party/Recreation Room complete with Kitchen, and indoor pool, Change Rooms wth day lockers and a Fitness Area. There is also a Guest Suite which is available to rent. Direct underground access to the amenities building is through the parkade. Fantastic location offering an inner city Lifestyle. This area has so much to offer! Walk to grocery stores, numerous shops, restaurants and pubs. Easy access to transit, Downtown, Mount Royal University, the U of C, and walking distance to River Park Green Space and the River Pathway System. This is an adult only (18+) complex.
Location
Province AB
County Calgary
Area Cal Zone Cc
Zoning M-C1
Direction NW
Rooms
Other Rooms 1
Basement None
Interior
Interior Features No Animal Home, No Smoking Home
Heating In Floor, Natural Gas
Cooling Wall Unit(s)
Flooring Carpet, Ceramic Tile, Hardwood
Fireplaces Number 1
Fireplaces Type Gas
Appliance Dishwasher, Dryer, Electric Stove, Garage Control(s), Microwave, Range Hood, Refrigerator, Washer, Window Coverings
Laundry In Unit
Exterior
Parking Features Assigned, Off Street, Parkade, Secured, Underground
Garage Description Assigned, Off Street, Parkade, Secured, Underground
Community Features Clubhouse, Golf, Park, Playground, Pool, Schools Nearby, Shopping Nearby
Amenities Available Bicycle Storage, Car Wash, Clubhouse, Fitness Center, Guest Suite, Indoor Pool, Party Room, Visitor Parking
Porch Balcony(s)
Exposure N
Total Parking Spaces 1
Building
Story 3
Foundation Poured Concrete
Architectural Style Apartment
Level or Stories Multi Level Unit
Structure Type Brick,Stucco,Wood Frame
Others
HOA Fee Include Common Area Maintenance,Heat,Insurance,Maintenance Grounds,Parking,Sewer,Snow Removal,Water
Restrictions Adult Living,Board Approval
Ownership Private
Pets Allowed Restrictions, Yes
Read Less



