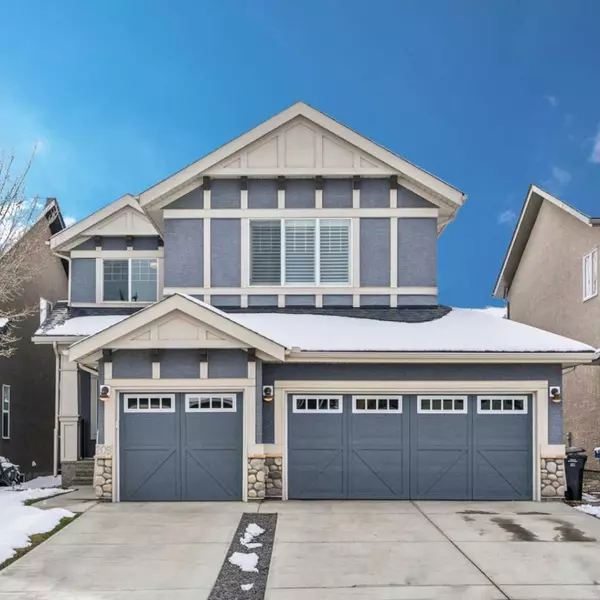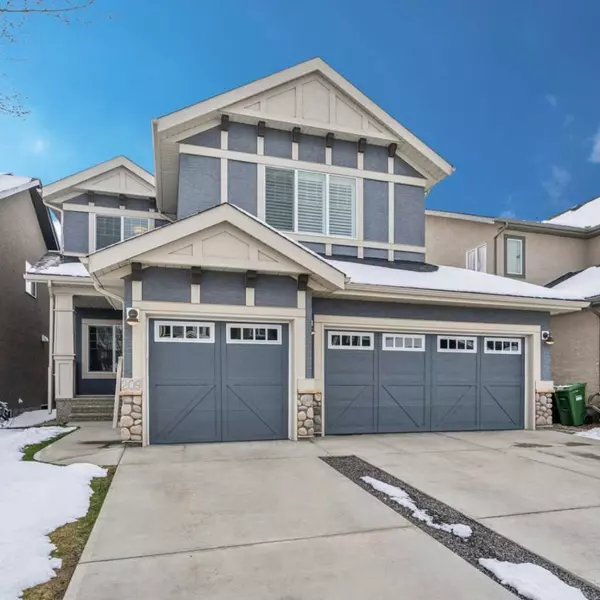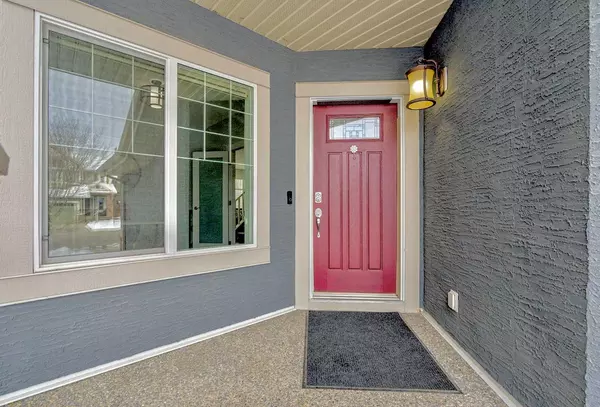For more information regarding the value of a property, please contact us for a free consultation.
209 Aspen Stone WAY SW Calgary, AB T3H 0W6
Want to know what your home might be worth? Contact us for a FREE valuation!

Our team is ready to help you sell your home for the highest possible price ASAP
Key Details
Sold Price $1,199,000
Property Type Single Family Home
Sub Type Detached
Listing Status Sold
Purchase Type For Sale
Square Footage 2,419 sqft
Price per Sqft $495
Subdivision Aspen Woods
MLS® Listing ID A2127099
Sold Date 05/08/24
Style 2 Storey
Bedrooms 4
Full Baths 3
Half Baths 1
Originating Board Calgary
Year Built 2013
Annual Tax Amount $6,246
Tax Year 2023
Lot Size 4,909 Sqft
Acres 0.11
Property Description
Welcome to this GORGEOUS home located in the desirable community of Aspen Woods! With over 3300sqft of developed living space, this home is perfect for family gatherings and entertaining. PRIDE OF OWNERSHIP is obvious with it's well maintained condition. You'll be immediately impressed with it's COMFORTABLE and FUNCTIONAL layout. The main floor plan let's gatherings easily flow from the living room to the dining room and kitchen, then out to the private WEST BACKING yard. The kitchen features QUARTZ countertops, new SS appliances, centre island, breakfast bar, pantry and ample of storage. The bright front office, 2 pc powder room and laundry complete the main level. The upper level hosts a MASSIVE master bedroom with private ensuite and large walk-in closet, 2 additional bedrooms, 4 pc bathroom and a BRIGHT bonus room with VAULTED ceilings. The lower level features a fully finished basement which hosts a large rec room, CUSTOM wet bar with beverage fridge, LARGE 4th bedroom, full bathroom (in-floor heat), private den/reading area and storage. In addition this beautiful homes also features TRIPLE CAR GARAGE with EV charging outlet, plantation blinds, Brazilian hardwood, weatherproof dura deck, gas BBQ hookup and Radon mitigation. Close to schools, parks, shopping, restaurants and downtown this is one property you won't want to miss!!
Location
Province AB
County Calgary
Area Cal Zone W
Zoning R-1
Direction E
Rooms
Basement Finished, Full
Interior
Interior Features Bar, Beamed Ceilings, Breakfast Bar, Ceiling Fan(s), Closet Organizers, Double Vanity, French Door, High Ceilings, Jetted Tub, No Animal Home, No Smoking Home, Pantry, Quartz Counters, Soaking Tub, Storage, Tankless Hot Water, Vaulted Ceiling(s), Vinyl Windows, Walk-In Closet(s), Wet Bar
Heating Fireplace(s), Forced Air, Natural Gas
Cooling None
Flooring Carpet, Ceramic Tile, Hardwood
Fireplaces Number 2
Fireplaces Type Gas
Appliance Bar Fridge, Dishwasher, Dryer, Garage Control(s), Gas Oven, Humidifier, Microwave, Range Hood, Refrigerator, Tankless Water Heater, Washer, Window Coverings
Laundry Main Level
Exterior
Parking Features 220 Volt Wiring, Driveway, Garage Door Opener, Private Electric Vehicle Charging Station(s), Secured, Triple Garage Attached
Garage Spaces 3.0
Garage Description 220 Volt Wiring, Driveway, Garage Door Opener, Private Electric Vehicle Charging Station(s), Secured, Triple Garage Attached
Fence Fenced
Community Features Park, Playground, Schools Nearby, Shopping Nearby, Sidewalks, Street Lights, Walking/Bike Paths
Roof Type Asphalt Shingle
Porch Front Porch, Porch
Lot Frontage 44.03
Total Parking Spaces 6
Building
Lot Description Back Yard, City Lot, Lawn, Landscaped, Level, Treed
Foundation Poured Concrete
Architectural Style 2 Storey
Level or Stories Two
Structure Type Stone,Stucco,Wood Frame
Others
Restrictions None Known
Tax ID 83101907
Ownership Private
Read Less



