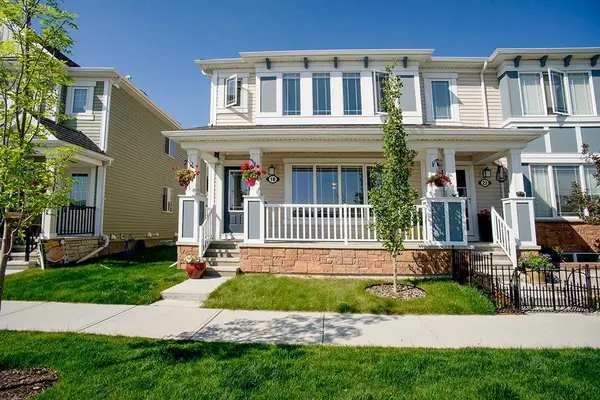For more information regarding the value of a property, please contact us for a free consultation.
18 Windford DR SW Airdrie, AB T4B 3z7
Want to know what your home might be worth? Contact us for a FREE valuation!

Our team is ready to help you sell your home for the highest possible price ASAP
Key Details
Sold Price $510,000
Property Type Townhouse
Sub Type Row/Townhouse
Listing Status Sold
Purchase Type For Sale
Square Footage 1,390 sqft
Price per Sqft $366
Subdivision Windsong
MLS® Listing ID A2129707
Sold Date 05/08/24
Style 2 Storey
Bedrooms 2
Full Baths 2
Half Baths 1
Originating Board Calgary
Year Built 2015
Annual Tax Amount $2,484
Tax Year 2023
Lot Size 1,678 Sqft
Acres 0.04
Property Description
Welcome to your dream townhome in the vibrant Airdrie community of Windsong! This 2 bedroom, 2.5 bathroom - END unit townhome is positioned directly across from a park offering unobstructed views and endless opportunities for outdoor enjoyment.
Featuring just under 1400 ft.² of living space, this townhouse showcases a comfortable layout. The kitchen includes stainless steel appliances, ample cabinet space, and a breakfast bar for convenient dining. On the upper level, both bedrooms feature a generous layout complemented by a full four-piece bathroom and a three-piece master en suite. Additionally on the second floor is a spacious bonus room equipped with a gas fireplace. The outside space consists of a rooftop patio adjacent to the bonus room on the second level and a covered porch on the main floor at the entry of the home. The partially developed basement includes a fully developed laundry room with added shelving for added storage options. Access to the double attached garage is conveniently provided through the paved alleyway situated at the rear of the property.
Location
Province AB
County Airdrie
Zoning R2-T
Direction S
Rooms
Basement Partial, Partially Finished
Interior
Interior Features Breakfast Bar, No Smoking Home, Recessed Lighting, Walk-In Closet(s)
Heating Forced Air, Natural Gas
Cooling None
Flooring Carpet, Ceramic Tile, Laminate
Fireplaces Number 1
Fireplaces Type Gas
Appliance Dishwasher, Dryer, Electric Range, Microwave Hood Fan, Refrigerator, Washer, Window Coverings
Laundry In Basement
Exterior
Garage Alley Access, Double Garage Attached, Paved
Garage Spaces 2.0
Garage Description Alley Access, Double Garage Attached, Paved
Fence None
Community Features Park, Playground, Schools Nearby, Shopping Nearby, Sidewalks, Street Lights, Walking/Bike Paths
Roof Type Asphalt Shingle
Porch Front Porch, Rooftop Patio
Lot Frontage 26.02
Parking Type Alley Access, Double Garage Attached, Paved
Total Parking Spaces 2
Building
Lot Description Back Lane
Foundation Poured Concrete
Architectural Style 2 Storey
Level or Stories Two
Structure Type Vinyl Siding,Wood Frame
Others
Restrictions None Known
Tax ID 84591412
Ownership Private
Read Less
GET MORE INFORMATION




