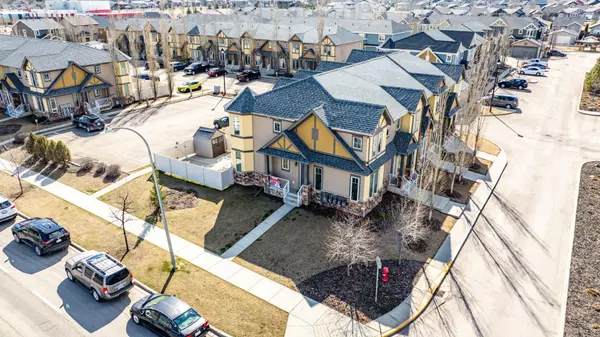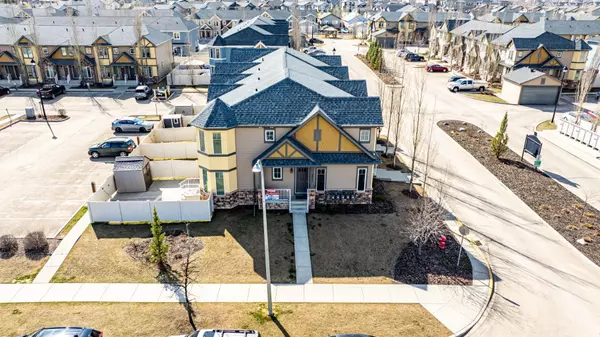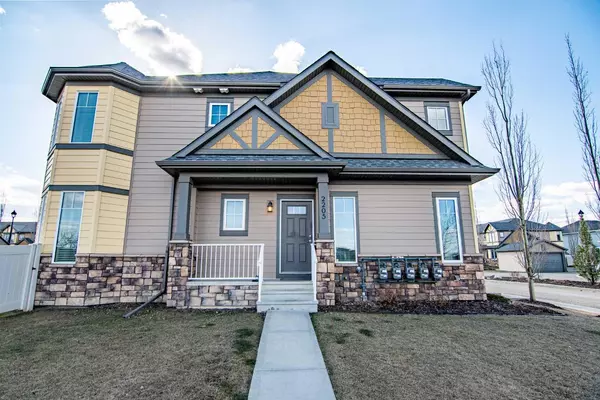For more information regarding the value of a property, please contact us for a free consultation.
30 Carleton AVE #2205 Red Deer, AB T4P 0M8
Want to know what your home might be worth? Contact us for a FREE valuation!

Our team is ready to help you sell your home for the highest possible price ASAP
Key Details
Sold Price $309,900
Property Type Townhouse
Sub Type Row/Townhouse
Listing Status Sold
Purchase Type For Sale
Square Footage 1,241 sqft
Price per Sqft $249
Subdivision Clearview Ridge
MLS® Listing ID A2125344
Sold Date 05/08/24
Style 2 Storey
Bedrooms 4
Full Baths 3
Half Baths 1
Condo Fees $218
Originating Board Central Alberta
Year Built 2011
Annual Tax Amount $2,567
Tax Year 2023
Lot Size 1,745 Sqft
Acres 0.04
Property Description
Welcome to 30 Carleton Ave – your new home awaits! This exceptional townhouse which has only 1 owner and was the show home of the condo complex, larger, 1241 sq.ft – an end unit that doesn't feel like a typical townhouse with only one joined wall behind, offers an ideal living experience in a highly sought-after location in Red Deer. Situated close to walking trails, the river, and shopping, this home is designed with your family in mind, boasting a total of 4 bedrooms and 4 bathrooms. Upon entering, you'll be greeted by a comfortable living space featuring an open main floor concept kitchen and dinette, with the living room on the opposite side. The bright kitchen is adorned with laminate countertops, a new stove, and a convenient corner pantry, illuminated by ample natural light from south-facing windows. A 2 pc bathroom on the main floor adds to the convenience. Step outside to the spacious, fully fenced backyard – an end unit perk – complete with a newer patio and good sized shed, ideal for outdoor activities and relaxation. Just a block away, you'll find a green space and park, perfect for kids to enjoy. The second floor boasts a large primary bedroom with closet en suite and large windows, along with two additional generous-sized bedrooms and another 4 pc bathroom. Downstairs, the professionally finished basement offers versatile living space, ideal for a teen or roommate, with one bedroom, a bathroom, storage under the staircase, a spacious utility room/storage, and a rec room – all in like-new condition. There is 2 parking spots behind and this unit has larger end backyard as well as you are welcome to park on the street or use visitor parking for guests! You will enjoy this place, as you can park on the street and walk right up into your front doors! Located in a newer condo complex with low condo fees and great management, this home is steps away from a wealth of amenities, including shopping centers, dining options, recreational facilities, golf courses, and parks, providing endless opportunities for leisure and enjoyment. For families, this home is an ideal choice, with quality schools, sports programs, and community events enriching the lives of young residents. Red Deer offers an attractive cost of living and diverse housing options, ensuring there's something to suit every taste and budget. Easy to show and ready to welcome its new owners, this home presents a perfect opportunity to embark on your homeowners' journey. Don't miss out!
Location
Province AB
County Red Deer
Zoning R2
Direction E
Rooms
Other Rooms 1
Basement Finished, Full
Interior
Interior Features Closet Organizers, Laminate Counters, No Smoking Home, Pantry, See Remarks, Storage, Vinyl Windows, Walk-In Closet(s)
Heating Forced Air, Natural Gas
Cooling Central Air, Full
Flooring Laminate
Appliance Central Air Conditioner, Dryer, Electric Stove, Microwave Hood Fan, Refrigerator, See Remarks, Washer
Laundry In Basement
Exterior
Parking Features Off Street, Parking Lot, Parking Pad, Stall
Garage Description Off Street, Parking Lot, Parking Pad, Stall
Fence Fenced
Community Features Park, Playground, Schools Nearby, Shopping Nearby, Sidewalks, Street Lights, Walking/Bike Paths
Amenities Available Parking, Snow Removal, Trash, Visitor Parking
Roof Type Asphalt Shingle
Porch Patio, See Remarks
Exposure S
Total Parking Spaces 2
Building
Lot Description Back Yard, Low Maintenance Landscape, Landscaped
Story 2
Foundation Poured Concrete
Architectural Style 2 Storey
Level or Stories Two
Structure Type Vinyl Siding,Wood Frame
Others
HOA Fee Include Common Area Maintenance,Insurance,Professional Management,Reserve Fund Contributions,Snow Removal
Restrictions Pet Restrictions or Board approval Required
Tax ID 83315641
Ownership Private
Pets Allowed Restrictions, Cats OK, Dogs OK
Read Less



