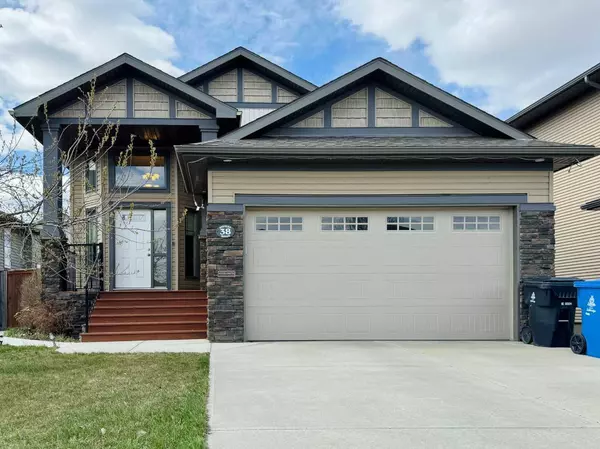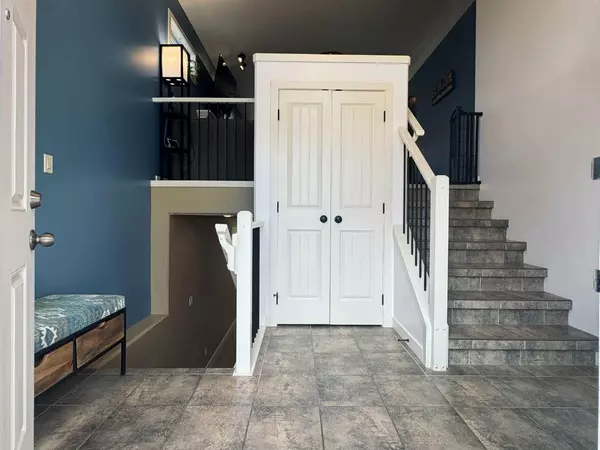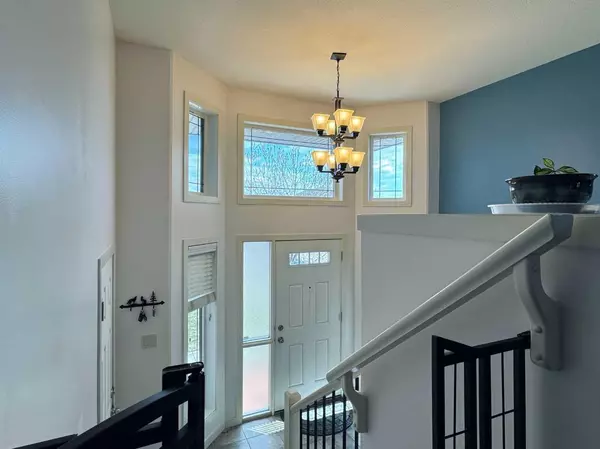For more information regarding the value of a property, please contact us for a free consultation.
38 Riverland Close W Lethbridge, AB T1K 5T5
Want to know what your home might be worth? Contact us for a FREE valuation!

Our team is ready to help you sell your home for the highest possible price ASAP
Key Details
Sold Price $454,500
Property Type Single Family Home
Sub Type Detached
Listing Status Sold
Purchase Type For Sale
Square Footage 1,116 sqft
Price per Sqft $407
Subdivision Riverstone
MLS® Listing ID A2124214
Sold Date 05/08/24
Style Bi-Level
Bedrooms 4
Full Baths 3
Originating Board Lethbridge and District
Year Built 2010
Annual Tax Amount $4,079
Tax Year 2023
Lot Size 5,122 Sqft
Acres 0.12
Property Description
Welcome to 38 Riverland Close W, located in a peaceful corner of Riverstone. This charming bi-level home boasts an open layout, creating a warm and inviting atmosphere for you to call home. Natural light pours in through the south-facing windows, brightening up the space beautifully. With 1,116 Sq/Ft of living space, 4 bedrooms, and 3 full bathrooms, there's plenty of room for a family. As you step inside, the living room greets you with its inviting ambiance, centred around a tiled gas fireplace. The kitchen is a delightful sight, featuring cream-coloured cabinetry and elegant granite countertops with a thick, bevelled edge. The main floor features a primary bedroom with an ensuite bathroom boasting a relaxing jetted tub, an additional bedroom, and another 4-piece bathroom. Natural light floods the space through south-facing windows, creating a bright and airy atmosphere. Downstairs, you'll find a spacious family room with large windows for even more natural light. Two more bedrooms, a utility/laundry room, and an additional 4-piece bathroom complete the basement, offering ample space for family living. A smart doorbell, Nest thermostat and smart garage door opener have been installed for convenience. The attached double garage provides secure parking and extra storage space. Step outside to the well-kept backyard, surrounded by mature trees for privacy and peace. A lower deck is perfect for outdoor gatherings, with gas connection for the upper deck. This home offers great value in a sought-after neighbourhood, with amenities like walking paths, lake, park, playgrounds, schools, large dog park, and nearby is the University of Lethbridge and shopping areas. Don't miss the chance to make this lovely home yours at a very reasonable price. Be sure to check out the video tour in the links or on YouTube by searching for the home address. You will want to view this ASAP.
Location
Province AB
County Lethbridge
Zoning R-L
Direction NE
Rooms
Other Rooms 1
Basement Finished, Full
Interior
Interior Features Granite Counters, Jetted Tub, Kitchen Island, Sump Pump(s)
Heating Forced Air, Natural Gas
Cooling Central Air
Flooring Ceramic Tile, Hardwood, Laminate
Fireplaces Number 1
Fireplaces Type Gas, Living Room, Mantle
Appliance Dishwasher, Dryer, Garage Control(s), Microwave Hood Fan, Refrigerator, Stove(s), Tankless Water Heater, Washer, Window Coverings
Laundry In Basement
Exterior
Parking Features Double Garage Attached
Garage Spaces 2.0
Garage Description Double Garage Attached
Fence Fenced
Community Features Lake, Park, Playground, Schools Nearby, Shopping Nearby, Sidewalks, Street Lights, Walking/Bike Paths
Roof Type Asphalt Shingle
Porch Deck, Porch
Lot Frontage 33.04
Total Parking Spaces 4
Building
Lot Description Back Yard
Foundation Poured Concrete
Architectural Style Bi-Level
Level or Stories Bi-Level
Structure Type Wood Frame
Others
Restrictions None Known
Tax ID 83395026
Ownership Private
Read Less



