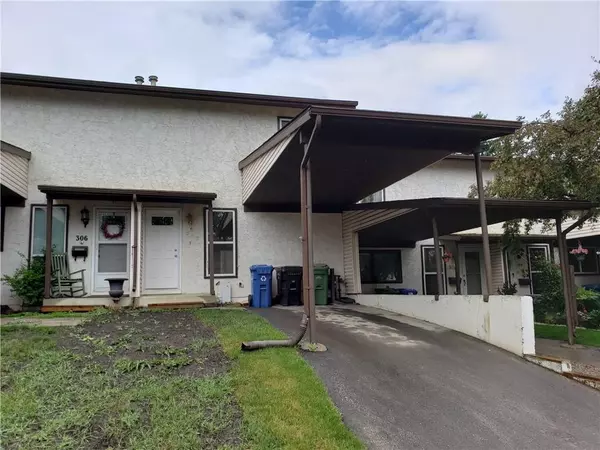For more information regarding the value of a property, please contact us for a free consultation.
9930 Bonaventure DR SE #307 Calgary, AB t2j 4l4
Want to know what your home might be worth? Contact us for a FREE valuation!

Our team is ready to help you sell your home for the highest possible price ASAP
Key Details
Sold Price $400,000
Property Type Townhouse
Sub Type Row/Townhouse
Listing Status Sold
Purchase Type For Sale
Square Footage 1,161 sqft
Price per Sqft $344
Subdivision Willow Park
MLS® Listing ID A2123965
Sold Date 05/08/24
Style 2 Storey
Bedrooms 3
Full Baths 2
Half Baths 1
Condo Fees $580
Originating Board Calgary
Year Built 1975
Annual Tax Amount $1,876
Tax Year 2023
Lot Size 3.797 Acres
Acres 3.8
Property Description
Opportunity knocks your door, this magnificent 3 bedroom, 2.5 baths with fully finished basement completely redone a few years ago from top to bottom with a lots of upgrades includes appliance, kitchen with granite counter with open concept , newer cabinets, lighting, hard wood flooring, carpets, and bathrooms .... . This townhouse is amazing home has private fenced yard, private parking in front with carport plus visitor parking across from unit, located close to school, south Centre Mall, Super Store.. with transportation bus and C-train with a short distance. Pictures are from before.
Location
Province AB
County Calgary
Area Cal Zone S
Zoning M-C1 d100
Direction E
Rooms
Basement Finished, Full
Interior
Interior Features No Animal Home, No Smoking Home
Heating Forced Air, Natural Gas
Cooling None
Flooring Hardwood
Appliance Dishwasher, Dryer, Electric Stove, Microwave Hood Fan, Refrigerator, Washer
Laundry In Basement
Exterior
Parking Features Assigned, Carport
Garage Description Assigned, Carport
Fence Fenced
Community Features Park, Shopping Nearby
Amenities Available Visitor Parking
Roof Type Asphalt Shingle
Porch None
Total Parking Spaces 2
Building
Lot Description See Remarks
Foundation Poured Concrete
Water Public
Architectural Style 2 Storey
Level or Stories Two
Structure Type Stucco,Wood Frame
Others
HOA Fee Include Common Area Maintenance,Insurance,Parking,Professional Management,Reserve Fund Contributions,Snow Removal
Restrictions Board Approval
Ownership Private
Pets Allowed Restrictions
Read Less



