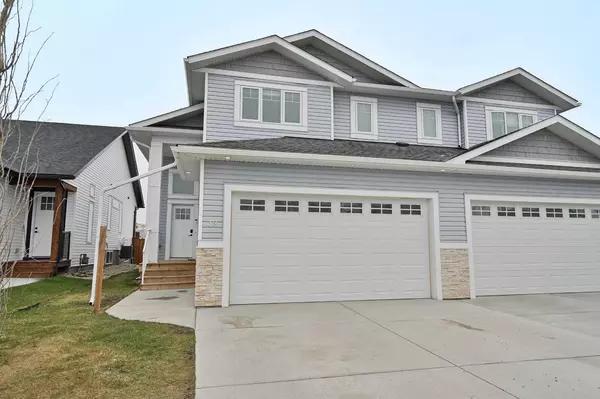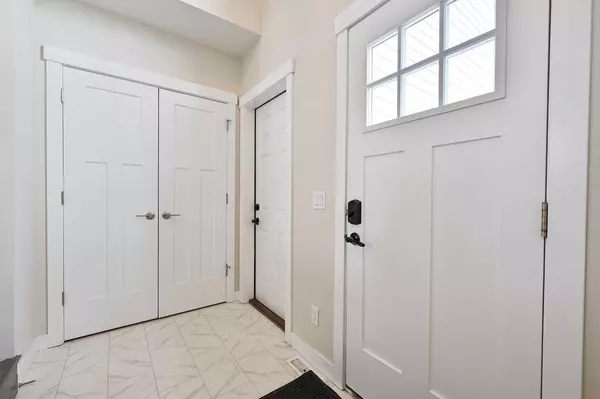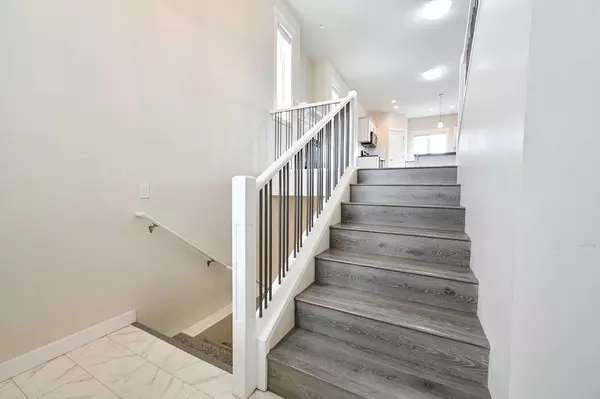For more information regarding the value of a property, please contact us for a free consultation.
39 Violet Close Olds, AB T4H 0E4
Want to know what your home might be worth? Contact us for a FREE valuation!

Our team is ready to help you sell your home for the highest possible price ASAP
Key Details
Sold Price $430,500
Property Type Single Family Home
Sub Type Semi Detached (Half Duplex)
Listing Status Sold
Purchase Type For Sale
Square Footage 1,256 sqft
Price per Sqft $342
MLS® Listing ID A2125528
Sold Date 05/08/24
Style Bi-Level,Side by Side
Bedrooms 4
Full Baths 3
Originating Board Central Alberta
Year Built 2018
Annual Tax Amount $3,247
Tax Year 2023
Lot Size 3,300 Sqft
Acres 0.08
Property Description
Modern & meticulously maintained modified bilevel 1/2 duplex, located in a peaceful close. This home boasts tall ceilings on both levels, fully finished with 4 beds and 3 full baths, highlighted with attractive modern colors and granite countertops. Enjoy the convenience of a covered deck off the kitchen, perfect for entertaining with a gas hook-up option for your BBQ. Plus, with no condo fees, you have the freedom to make this space truly your own. Inside, the kitchen shines with stainless steel appliances, pantry, and a stylish subway tiled backsplash. The open-concept layout flows seamlessly into the living area, anchored by a gas fireplace. Downstairs offers ample storage options, including storage under the stairs and in the utility room. Practical features like a sump pump, roughed-in underfloor heating, and neutral-colored laminate floors add comfort and value. Convenience meets comfort with a designated laundry room on the main floor, adjacent to a spacious linen closet. Perfect for the healthcare worker with the hospital just a stone's throw away. Additional highlights include an attached double garage, beautiful railing, and a bright, spacious front entrance.
Location
Province AB
County Mountain View County
Zoning R2
Direction S
Rooms
Other Rooms 1
Basement Finished, Full
Interior
Interior Features Kitchen Island, Open Floorplan, Quartz Counters, Vinyl Windows
Heating Forced Air, Natural Gas
Cooling None
Flooring Carpet, Laminate, Linoleum
Fireplaces Number 1
Fireplaces Type Gas, Living Room, Mantle
Appliance Microwave Hood Fan, Refrigerator, Stove(s), Washer/Dryer, Window Coverings
Laundry Main Level
Exterior
Parking Features Double Garage Attached
Garage Spaces 2.0
Garage Description Double Garage Attached
Fence Partial
Community Features None
Roof Type Asphalt
Porch Deck
Lot Frontage 30.0
Total Parking Spaces 2
Building
Lot Description Back Yard, Landscaped
Foundation Poured Concrete
Architectural Style Bi-Level, Side by Side
Level or Stories Bi-Level
Structure Type Stone,Vinyl Siding
Others
Restrictions None Known
Tax ID 87370248
Ownership Private
Read Less



