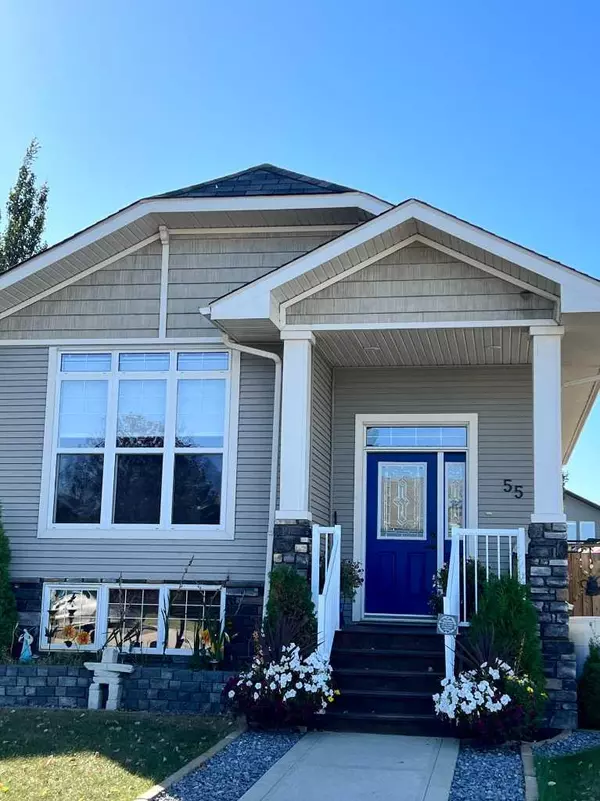For more information regarding the value of a property, please contact us for a free consultation.
55 Ponderosa AVE Blackfalds, AB T4M 0C6
Want to know what your home might be worth? Contact us for a FREE valuation!

Our team is ready to help you sell your home for the highest possible price ASAP
Key Details
Sold Price $400,000
Property Type Single Family Home
Sub Type Detached
Listing Status Sold
Purchase Type For Sale
Square Footage 1,019 sqft
Price per Sqft $392
Subdivision Panorama Estates
MLS® Listing ID A2126220
Sold Date 05/08/24
Style Bungalow
Bedrooms 4
Full Baths 3
Originating Board Central Alberta
Year Built 2008
Annual Tax Amount $3,224
Tax Year 2023
Lot Size 4,310 Sqft
Acres 0.1
Property Description
Welcome to your 4 bed, 3 bath dream home in the heart of Blackfalds, where style meets functionality in every corner. This fully finished gem boasts an array of features that will make you fall in love at first sight! This great location offers the perfect blend of tranquillity and convenience, with parks and walking paths nearby. As you step inside, you're greeted by an abundance of natural light cascading through the large front windows, illuminating the spacious living room with its double vaulted ceiling and cozy gas fireplace. The adjacent kitchen offers sleek dark stained maple cabinets, a sil-granite corner sink, and a modern black appliance package. The comforts continue with the master bedroom, featuring a convenient 3-piece ensuite for added privacy. Downstairs, the fully finished basement offers even more space to unwind, with laminate flooring, 2 huge bedrooms, and a stylish three-piece bath. (One of the lower level bedrooms does not have a closet, but could easily build one in) BONUS IN-FLOOR HEAT gives you year-round comfort while saving on energy costs (the builder thought of everything and did not run in-floor heating lines in the cold room) ~ CENTRAL AIR to keep you cool in the summer! Outside is a beautiful WEST FACING no-maintenance yard fully decked with above ground flower and garden boxes and an oversized detached heated double garage which provides ample room for parking and storage. Whether you're enjoying a summer barbecue or simply soaking up the sun, this backyard is the perfect retreat. Move-in ready and meticulously maintained, this home is truly the complete package. Don't miss your chance to make it yours and start living the lifestyle you've always dreamed of. Schedule a showing today and prepare to fall in love with your new home in Blackfalds!
Location
Province AB
County Lacombe County
Zoning R1
Direction E
Rooms
Other Rooms 1
Basement Finished, Full
Interior
Interior Features Breakfast Bar, High Ceilings, Pantry, See Remarks
Heating Forced Air
Cooling Central Air
Flooring Carpet, Laminate, Tile
Fireplaces Number 1
Fireplaces Type Gas
Appliance Dishwasher, Electric Stove, Garage Control(s), Microwave, Microwave Hood Fan, Other, Refrigerator, Washer/Dryer
Laundry In Basement
Exterior
Parking Features Double Garage Detached
Garage Spaces 2.0
Garage Description Double Garage Detached
Fence Fenced
Community Features Playground, Walking/Bike Paths
Roof Type Asphalt Shingle
Porch Deck, See Remarks
Lot Frontage 36.0
Total Parking Spaces 2
Building
Lot Description Back Lane
Foundation Poured Concrete
Architectural Style Bungalow
Level or Stories One
Structure Type Wood Frame
Others
Restrictions Utility Right Of Way
Tax ID 83853990
Ownership Private
Read Less



