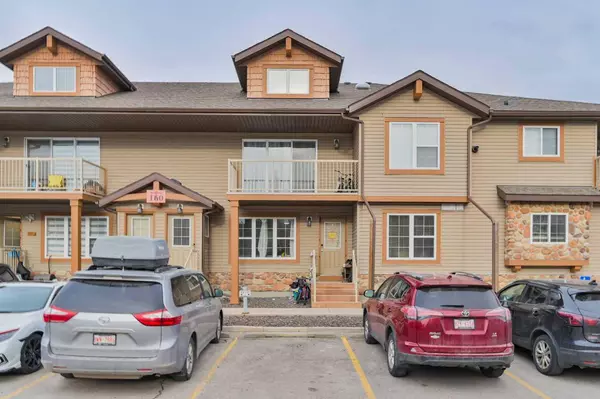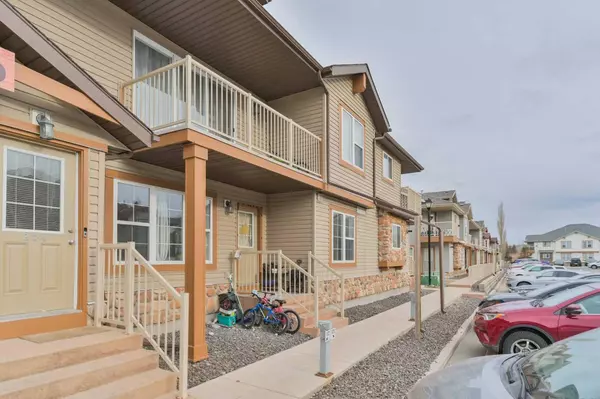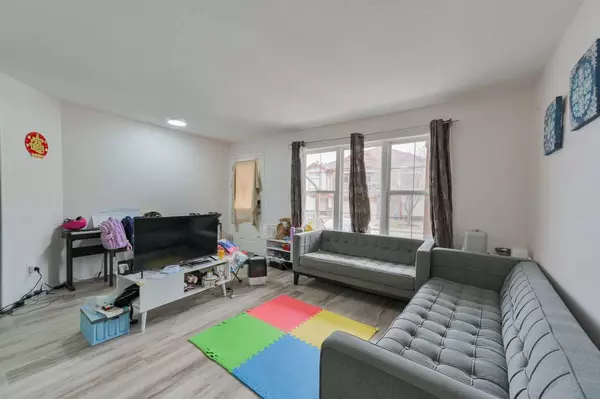For more information regarding the value of a property, please contact us for a free consultation.
160 Panatella LNDG NW #104 Calgary, AB T3K0K8
Want to know what your home might be worth? Contact us for a FREE valuation!

Our team is ready to help you sell your home for the highest possible price ASAP
Key Details
Sold Price $345,000
Property Type Townhouse
Sub Type Row/Townhouse
Listing Status Sold
Purchase Type For Sale
Square Footage 818 sqft
Price per Sqft $421
Subdivision Panorama Hills
MLS® Listing ID A2125142
Sold Date 05/08/24
Style Townhouse,Up/Down
Bedrooms 2
Full Baths 1
Condo Fees $215
HOA Fees $21/ann
HOA Y/N 1
Originating Board Calgary
Year Built 2008
Annual Tax Amount $1,376
Tax Year 2023
Property Description
Welcome to #104, 160 Panatella Landing NW, Calgary! This gorgeous property offers a modern and convenient living experience in a desirable location. As you enter, you'll be greeted by the open and inviting living space. The property features two bedrooms, one bathroom, laundry room plus additional storage space for recreational equipment. Another notable feature of this home is the in-floor heating system, powered by an energy saving on-demand hot water system. This efficient heating system ensures comfort and warmth during the colder months while reducing energy consumption. Located on the ground level, this unit offers a quiet and peaceful living environment. Enjoy the tranquility and serenity of this well-situated home. The location of this property is truly unbeatable. It is steps away from a playground, an elementary school, shopping centers, and public transportation, making daily errands and commuting a breeze. The close proximity to the YYC airport, Stoney Trail, and Deerfoot Trail ensures easy access to travel routes and convenience for frequent travelers.
The property has tenant with lease ending on September 30th, currently rented at $2350. There is a $100 Reliance fee for a rented reliance unit.
Location
Province AB
County Calgary
Area Cal Zone N
Zoning DC (pre 1P2007)
Direction E
Rooms
Basement None
Interior
Interior Features Kitchen Island, No Animal Home, No Smoking Home, Open Floorplan, Pantry, Storage
Heating In Floor, Natural Gas
Cooling None
Flooring Vinyl Plank
Appliance Dishwasher, Electric Stove, Microwave Hood Fan, Refrigerator, Washer/Dryer Stacked, Window Coverings
Laundry In Unit
Exterior
Parking Features Assigned, Stall
Garage Description Assigned, Stall
Fence None
Community Features Playground, Schools Nearby, Shopping Nearby, Sidewalks, Street Lights, Walking/Bike Paths
Amenities Available Park, Trash, Visitor Parking
Roof Type Asphalt
Porch Rear Porch
Exposure NW
Total Parking Spaces 1
Building
Lot Description Street Lighting, Private
Foundation Poured Concrete
Architectural Style Townhouse, Up/Down
Level or Stories One
Structure Type Concrete,Vinyl Siding,Wood Frame
Others
HOA Fee Include Amenities of HOA/Condo,Common Area Maintenance,Insurance,Maintenance Grounds,Parking,Professional Management,Snow Removal,Trash
Restrictions Non-Smoking Building,Pet Restrictions or Board approval Required
Tax ID 82723687
Ownership Private
Pets Allowed Restrictions, Yes
Read Less



