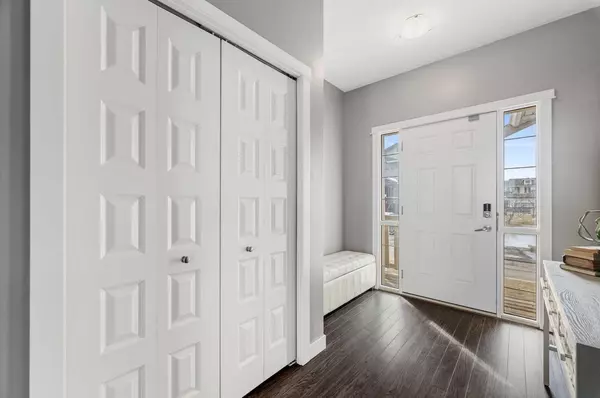For more information regarding the value of a property, please contact us for a free consultation.
1001 8 ST NW #3503 Airdrie, AB T4B 0W5
Want to know what your home might be worth? Contact us for a FREE valuation!

Our team is ready to help you sell your home for the highest possible price ASAP
Key Details
Sold Price $488,000
Property Type Townhouse
Sub Type Row/Townhouse
Listing Status Sold
Purchase Type For Sale
Square Footage 1,578 sqft
Price per Sqft $309
Subdivision Williamstown
MLS® Listing ID A2122590
Sold Date 05/08/24
Style 2 Storey
Bedrooms 3
Full Baths 2
Half Baths 1
Condo Fees $401
Originating Board Calgary
Year Built 2012
Annual Tax Amount $2,511
Tax Year 2023
Lot Size 2,500 Sqft
Acres 0.06
Property Description
**BACK ON MARKET DUE TO FINANCING**Welcome to Trails in Williamstown, a quiet townhouse complex in the heart of Airdrie. This 1578sqft townhome is in a pristine location, close to amenities, schools, and transportation. With 3 bedrooms, 3 bathrooms, a walk out basement, and a rare double attached garage, this home is sure to impress. Entering into the townhouse, you are met with a beautiful entryway, lined with a large storage closet and a 2 piece main bathroom. The entrance to the double attached garage can be found just off of the main entrance. The bright and open living room is open to the kitchen and dining area. Large windows line the living room and dining area making for a bright and open feel. The living room is complete with a cozy gas fireplace making it the perfect place to relax. The kitchen is equipped with ample cupboard space, stainless steel appliances, beautiful granite countertops and a breakfast eating bar. The large dining area off of the kitchen has large windows facing the backyard and large undeveloped space behind the home. The doors off of the dining area lead out to a good sized balcony, overlooking the backyard. Heading upstairs, you will find 2 good sized bedrooms, a 4 piece main bathroom, as well as a large primary bedroom. The primary bedroom is your own private sanctuary with a spa-like 5 piece ensuite, fully completed with a large soaker tub and double vanity. The laundry space is thoughtfully placed on the upper level between the bedrooms for added convenience. The walkout basement is ready for development and leads out to a large private backyard. The home backs onto a large open field, giving a sense of privacy as there are no neighbors behind. This home has been very well maintained over the years and pride of ownership is proven throughout. Perfect for the small family or empty nesters. Exceptional value!
Location
Province AB
County Airdrie
Zoning R2-T
Direction NE
Rooms
Basement Full, Unfinished
Interior
Interior Features Breakfast Bar, Built-in Features, Granite Counters, High Ceilings, Kitchen Island, No Animal Home, No Smoking Home, Open Floorplan, Pantry
Heating Forced Air, Natural Gas
Cooling None
Flooring Carpet, Ceramic Tile, Hardwood
Fireplaces Number 1
Fireplaces Type Gas, Living Room
Appliance Dishwasher, Dryer, Garage Control(s), Microwave Hood Fan, Refrigerator, Stove(s), Washer, Window Coverings
Laundry Laundry Room, Upper Level
Exterior
Garage Double Garage Attached, Garage Door Opener, Garage Faces Front
Garage Spaces 1.0
Garage Description Double Garage Attached, Garage Door Opener, Garage Faces Front
Fence Fenced
Community Features Other, Park, Playground, Schools Nearby, Shopping Nearby, Sidewalks, Street Lights
Amenities Available Parking, Playground, Visitor Parking
Roof Type Asphalt Shingle
Porch Porch
Lot Frontage 19.75
Parking Type Double Garage Attached, Garage Door Opener, Garage Faces Front
Total Parking Spaces 2
Building
Lot Description Back Yard, Backs on to Park/Green Space, Lawn, Low Maintenance Landscape, No Neighbours Behind, Street Lighting
Foundation Poured Concrete
Architectural Style 2 Storey
Level or Stories Two
Structure Type Vinyl Siding,Wood Frame
Others
HOA Fee Include Amenities of HOA/Condo,Common Area Maintenance,Insurance,Parking,Professional Management,Reserve Fund Contributions,Snow Removal
Restrictions Pet Restrictions or Board approval Required
Tax ID 84580170
Ownership Private
Pets Description Restrictions
Read Less
GET MORE INFORMATION




