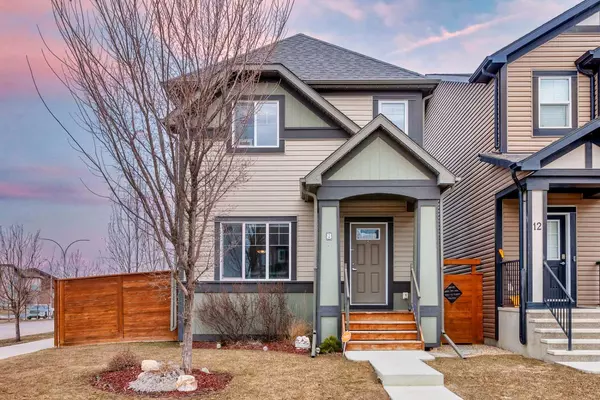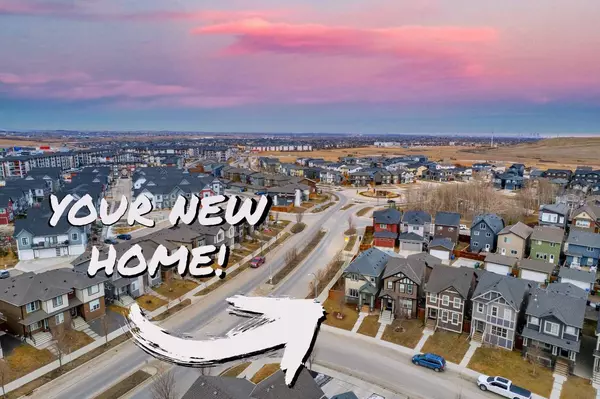For more information regarding the value of a property, please contact us for a free consultation.
8 Walgrove GN SE Calgary, AB T2X 2H8
Want to know what your home might be worth? Contact us for a FREE valuation!

Our team is ready to help you sell your home for the highest possible price ASAP
Key Details
Sold Price $695,000
Property Type Single Family Home
Sub Type Detached
Listing Status Sold
Purchase Type For Sale
Square Footage 1,607 sqft
Price per Sqft $432
Subdivision Walden
MLS® Listing ID A2116119
Sold Date 05/08/24
Style 2 Storey
Bedrooms 4
Full Baths 3
Half Baths 1
Originating Board Calgary
Year Built 2016
Annual Tax Amount $3,627
Tax Year 2023
Lot Size 4,219 Sqft
Acres 0.1
Lot Dimensions 6.68m x 6.55m x 28.86m x 13.43m x 34.03m
Property Description
Welcome to your ideal family home in Walden! This remarkable corner lot residence, cherished by its original owners, boasts 4 bedrooms, 3.5 bathrooms, and over 2,200 sqft of developed living space. The welcoming open concept design with 9-foot ceilings and abundant natural light offers a spacious living room with a gas fireplace, along with a designated dining area and small office space, ensuring comfort and functionality on the main level. The kitchen features quartz counters, upgraded Frigidaire Gallery stainless steel appliances, and a convenient island with a sitting bar. The newly developed basement features a custom stand-up shower with a mural niche and custom built-in cabinets in the walk-in closet for ample storage. Impeccable upgrades like triple pane windows and hardwood flooring throughout the main level reflect quality and attention to detail. Outside, newly installed gemstone exterior lights add character, while air conditioning ensures comfort on hot summer days.
Step into the beautifully landscaped backyard with RV parking, new gates, deck railing, and a privacy wall, perfect for outdoor gatherings. An oversized 24x24 detached heated garage with built-in storage and a 220-volt upgraded panel adds convenience for workshop enthusiasts. Located just a short walk from amenities and schools, with quick access to MacLeod and Stoney Trail, this home offers suburban tranquillity and urban convenience. Don't miss out on this meticulously maintained family home!
Location
Province AB
County Calgary
Area Cal Zone S
Zoning R-1N
Direction S
Rooms
Basement Finished, Full
Interior
Interior Features Built-in Features, Central Vacuum, Closet Organizers, Kitchen Island, No Smoking Home, Open Floorplan, Pantry, Quartz Counters, See Remarks, Vinyl Windows, Walk-In Closet(s)
Heating Forced Air
Cooling Central Air
Flooring Carpet, Ceramic Tile, Hardwood
Fireplaces Number 1
Fireplaces Type Gas, Living Room, Mantle, Tile
Appliance Central Air Conditioner, Dishwasher, Dryer, Electric Stove, Garage Control(s), Microwave Hood Fan, Refrigerator, Washer, Window Coverings
Laundry Upper Level
Exterior
Parking Features Alley Access, Double Garage Detached, Gated, Gravel Driveway, Heated Garage, Insulated, Oversized, RV Access/Parking
Garage Spaces 2.0
Garage Description Alley Access, Double Garage Detached, Gated, Gravel Driveway, Heated Garage, Insulated, Oversized, RV Access/Parking
Fence Fenced
Community Features Park, Playground, Schools Nearby, Shopping Nearby, Walking/Bike Paths
Roof Type Asphalt Shingle
Porch Deck, Screened
Lot Frontage 21.92
Total Parking Spaces 3
Building
Lot Description Back Lane, Back Yard, Corner Lot, Landscaped, Yard Lights
Foundation Poured Concrete
Architectural Style 2 Storey
Level or Stories Two
Structure Type Vinyl Siding,Wood Frame
Others
Restrictions Easement Registered On Title,Restrictive Covenant
Tax ID 82713459
Ownership Private
Read Less



