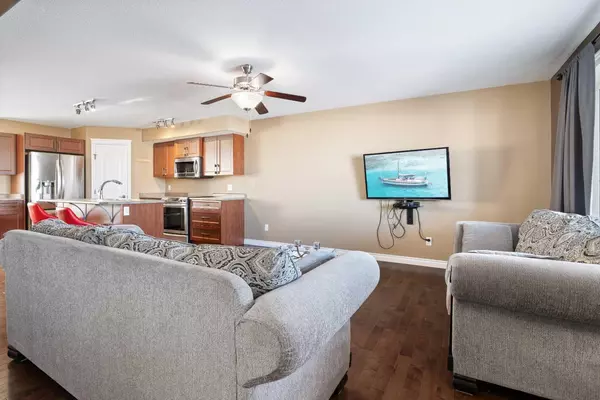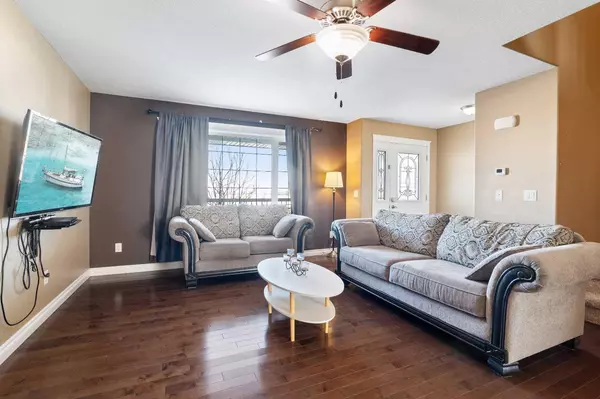For more information regarding the value of a property, please contact us for a free consultation.
237 Callen DR Fort Mcmurray, AB T9K 0X7
Want to know what your home might be worth? Contact us for a FREE valuation!

Our team is ready to help you sell your home for the highest possible price ASAP
Key Details
Sold Price $425,000
Property Type Single Family Home
Sub Type Semi Detached (Half Duplex)
Listing Status Sold
Purchase Type For Sale
Square Footage 1,504 sqft
Price per Sqft $282
Subdivision Parsons North
MLS® Listing ID A2112376
Sold Date 05/08/24
Style 2 Storey,Side by Side
Bedrooms 4
Full Baths 3
Half Baths 1
Originating Board Fort McMurray
Year Built 2013
Annual Tax Amount $1,938
Tax Year 2023
Lot Size 2,988 Sqft
Acres 0.07
Property Description
Welcome to 237 Callen Drive, where luxury meets comfort in this stunning duplex nestled in the coveted Parsons North location. With 4 bedrooms and 3.5 bathrooms, this home offers ample space for the whole family. As you step inside, you'll be greeted by a spacious entryway that sets the tone for the open concept living area. The living room features bright windows that flood the space with natural light, creating a warm and inviting atmosphere. The kitchen boasts ample cabinetry and counter space, along with a convenient corner pantry to keep you organized. Adjacent to the kitchen is the serene dining area, perfect for enjoying family meals or hosting gatherings. The main floor also includes a laundry room, a 2-piece bathroom, and a mudroom with access to the large deck outside—ideal for outdoor entertaining or simply relaxing in the sunshine. Upstairs, you'll find 3 bedrooms, including the stunning primary bedroom complete with a spacious walk-in closet and a 4-piece ensuite. Two additional generously sized bedrooms and a 4-piece main bathroom complete this level. The basement is a dream space with a massive family room that seamlessly flows into a functional kitchen, perfect for movie nights or hosting game night. Additionally, there's a bedroom and a 4-piece bathroom for added convenience. Outside, the fully fenced backyard features a spacious deck, providing the perfect setting for summer barbecues or enjoying the outdoors with family and friends. Don't miss out on this incredible opportunity — check out the photos, floor plans, and 3D tour and call today to schedule your personal viewing and make your homeownership dreams come true.
Location
Province AB
County Wood Buffalo
Area Fm Northwest
Zoning ND
Direction N
Rooms
Basement Separate/Exterior Entry, Finished, Full, Suite
Interior
Interior Features Breakfast Bar, Open Floorplan, Pantry, Walk-In Closet(s)
Heating Forced Air, Natural Gas
Cooling Other
Flooring Carpet, Hardwood, Tile, Vinyl
Appliance Dishwasher, Dryer, Microwave, Refrigerator, See Remarks, Stove(s), Washer, Window Coverings
Laundry Laundry Room, Multiple Locations
Exterior
Garage Driveway, Off Street, Parking Pad
Garage Description Driveway, Off Street, Parking Pad
Fence Fenced
Community Features Schools Nearby, Sidewalks, Street Lights
Roof Type Asphalt Shingle
Porch Deck, Porch
Lot Frontage 26.0
Total Parking Spaces 3
Building
Lot Description Back Yard, Front Yard, Landscaped, Standard Shaped Lot
Foundation Poured Concrete
Architectural Style 2 Storey, Side by Side
Level or Stories Two
Structure Type Stone,Vinyl Siding
Others
Restrictions None Known
Tax ID 83269987
Ownership Private
Read Less
GET MORE INFORMATION




