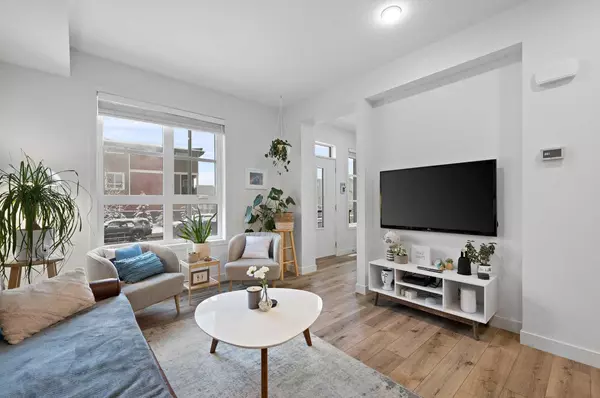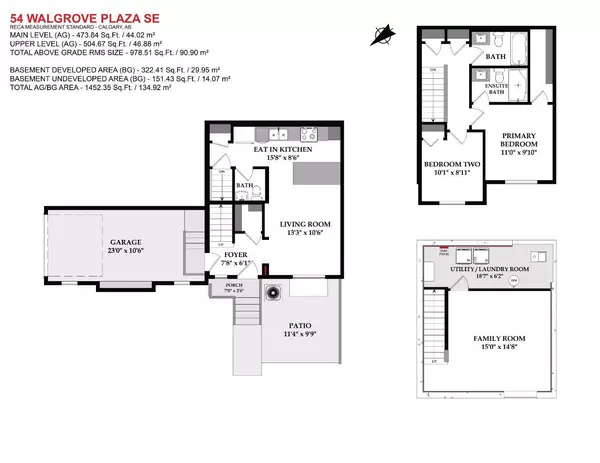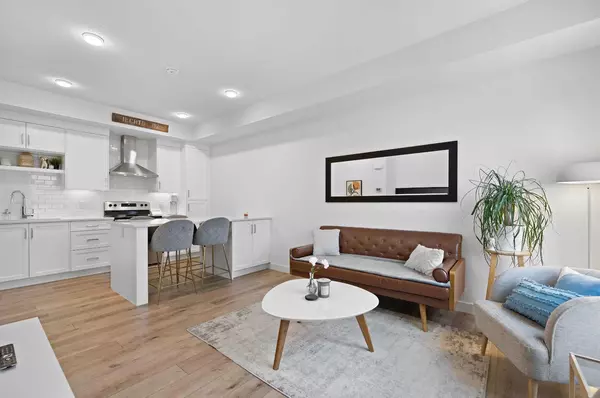For more information regarding the value of a property, please contact us for a free consultation.
54 Walgrove PLZ SE Calgary, AB T2X 4N1
Want to know what your home might be worth? Contact us for a FREE valuation!

Our team is ready to help you sell your home for the highest possible price ASAP
Key Details
Sold Price $455,000
Property Type Townhouse
Sub Type Row/Townhouse
Listing Status Sold
Purchase Type For Sale
Square Footage 978 sqft
Price per Sqft $465
Subdivision Walden
MLS® Listing ID A2124254
Sold Date 05/07/24
Style 2 Storey
Bedrooms 2
Full Baths 2
Half Baths 1
Condo Fees $208
Originating Board Calgary
Year Built 2021
Annual Tax Amount $2,142
Tax Year 2023
Property Description
*Smart Investor's or buyer's choice - Why rent when you can live here? Appointments for viewing this weekend are already being booked! You can also take advantage of the more extended move-in date. This family-approved, super clean, fully air-conditioned home features two bedrooms and 2.5 bathrooms. Other convenient lifestyle features include a private primary bedroom ensuite, attached single car garage, fully finished basement with a large family room, and a private west-facing front yard with a 10 x 12 concrete patio with faux grass and fenced for your privacy. Check out the 3D tour, high-resolution photos, and floor plans. You are near the Legacy and Walden shops and very close to all amenities: Transit, Tim Hortons, Starbucks, Stoney Trail, #2 highway, parks, schools, churches, and playgrounds. Plus, there are bike pathways, a dog park, soccer fields, a skate park, and banking, medical, and entertainment needs all nearby! With 1452+ square feet of living space, this home is one of the most popular plans in the community! The main floor is very bright & open with extra windows with more views. The main living areas have also been upgraded with high-end wide plank wood laminate floors and quiet carpet in the bedrooms, basement, and staircases. The Kitchen features classic white cabinet doors, quartz countertops, and subway tiles. A central peninsula island with a flush eating bar, and more storage. Plus, there are ceiling-high kitchen cabinets, under cabinet lighting and upgraded stainless appliances. The main primary bedroom is also large with a sunny west-facing window, a walk-in closet, and your own 3-piece ensuite. The second bedroom is oversized with a closet. BONUS: A fully finished basement with a 15' x 15' family room, laundry, storage and utility area. This condo townhome also has the luxury of street parking right out front, and extra visitor parking stalls are nearby for your guests. ... very convenient! Call your friendly REALTOR(R) to book a viewing!
Location
Province AB
County Calgary
Area Cal Zone S
Zoning M-1 d85
Direction W
Rooms
Other Rooms 1
Basement Finished, Full
Interior
Interior Features Breakfast Bar, Closet Organizers, High Ceilings, Kitchen Island, Low Flow Plumbing Fixtures, Open Floorplan, Pantry, Quartz Counters, Recessed Lighting, Soaking Tub, Storage, Vinyl Windows, Walk-In Closet(s)
Heating Central, Forced Air, Natural Gas
Cooling Central Air
Flooring Carpet, Ceramic Tile, Laminate
Appliance Central Air Conditioner, Dishwasher, Electric Range, Garage Control(s), Microwave, Range Hood, Refrigerator, Washer/Dryer
Laundry In Basement
Exterior
Parking Features Garage Door Opener, Garage Faces Side, Single Garage Attached
Garage Spaces 1.0
Garage Description Garage Door Opener, Garage Faces Side, Single Garage Attached
Fence Fenced
Community Features Other, Park, Playground, Schools Nearby, Shopping Nearby, Sidewalks, Street Lights, Walking/Bike Paths
Amenities Available Parking, Visitor Parking
Roof Type Asphalt Shingle
Porch Front Porch, Patio
Exposure W
Total Parking Spaces 1
Building
Lot Description Back Yard, Low Maintenance Landscape, No Neighbours Behind, Street Lighting, Yard Lights, Private
Foundation Poured Concrete
Architectural Style 2 Storey
Level or Stories Two
Structure Type Metal Siding ,Vinyl Siding,Wood Frame
Others
HOA Fee Include Amenities of HOA/Condo,Common Area Maintenance,Insurance,Maintenance Grounds,Parking,Professional Management,Reserve Fund Contributions,Snow Removal,Trash
Restrictions Restrictive Covenant-Building Design/Size,Utility Right Of Way
Ownership Private
Pets Allowed Yes
Read Less



