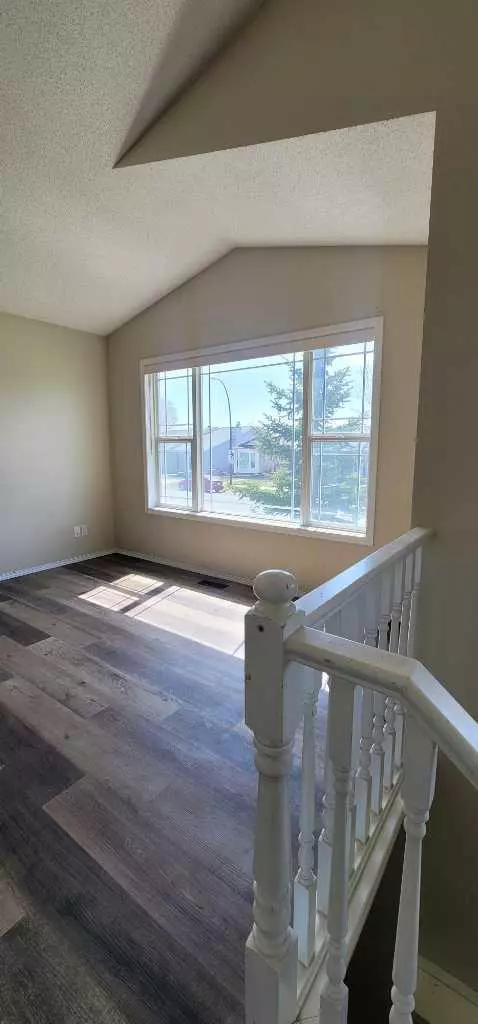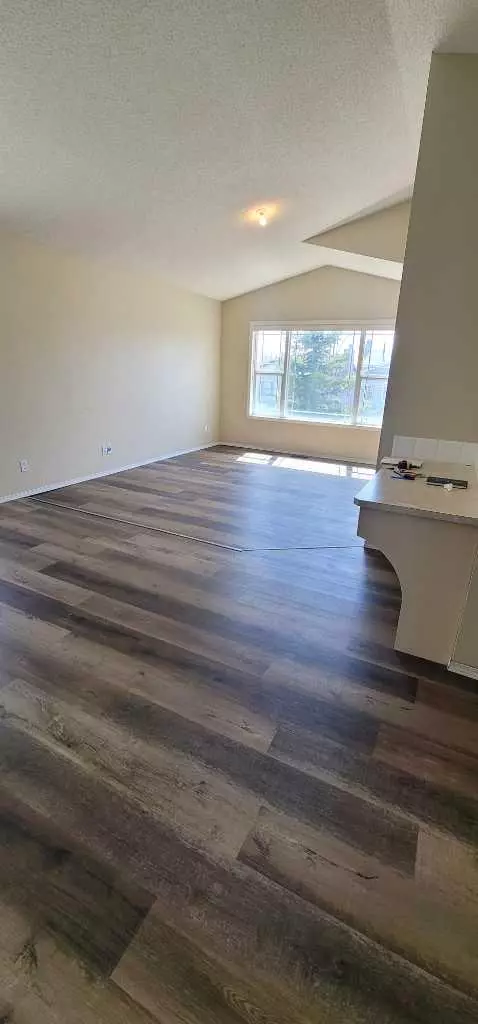For more information regarding the value of a property, please contact us for a free consultation.
188 Taradale DR NE Calgary, AB T3J 5G6
Want to know what your home might be worth? Contact us for a FREE valuation!

Our team is ready to help you sell your home for the highest possible price ASAP
Key Details
Sold Price $526,000
Property Type Single Family Home
Sub Type Detached
Listing Status Sold
Purchase Type For Sale
Square Footage 1,044 sqft
Price per Sqft $503
Subdivision Taradale
MLS® Listing ID A2128987
Sold Date 05/07/24
Style Bi-Level
Bedrooms 3
Full Baths 1
Half Baths 1
Originating Board Calgary
Year Built 2004
Annual Tax Amount $2,632
Tax Year 2023
Lot Size 3,606 Sqft
Acres 0.08
Property Description
***Location Location Location ,City Life at it best Welcome to 188 taradale drive this wonderful BI-level is Ideal for first time home buyer or Investor to live up and rent down in unfininished walkup basement . upon entiring you are Welcomed by large sunny and bright living room with 3 bed room upstair and 1.5 bathroom ,whole house have large windows with newer Roof ,Silding and Furnance . Basement is waiting for your imagination with large windows ,walkup entrance from back and all the permits are taken to start building .This house is walkin distance to Schools ,shopping centre ,Gurudwara ,YMCA and many more attraction in NE Calgary .One of the best home deal in current market .Call your favorite realtor to book now
Location
Province AB
County Calgary
Area Cal Zone Ne
Zoning R1N
Direction S
Rooms
Other Rooms 1
Basement Separate/Exterior Entry, See Remarks, Unfinished, Walk-Up To Grade
Interior
Interior Features Central Vacuum, No Animal Home, No Smoking Home, Open Floorplan, Separate Entrance
Heating Forced Air, Natural Gas
Cooling None
Flooring Hardwood, Laminate
Appliance Electric Stove, Oven, Refrigerator, Washer/Dryer
Laundry In Basement
Exterior
Parking Features None
Garage Description None
Fence Fenced
Community Features Airport/Runway, Park, Playground, Schools Nearby, Shopping Nearby
Roof Type Asphalt Shingle
Porch None
Lot Frontage 29.5
Exposure S
Total Parking Spaces 1
Building
Lot Description Back Lane, City Lot
Foundation Poured Concrete
Architectural Style Bi-Level
Level or Stories Bi-Level
Structure Type Concrete,Vinyl Siding,Wood Frame
Others
Restrictions See Remarks
Ownership Private
Read Less



