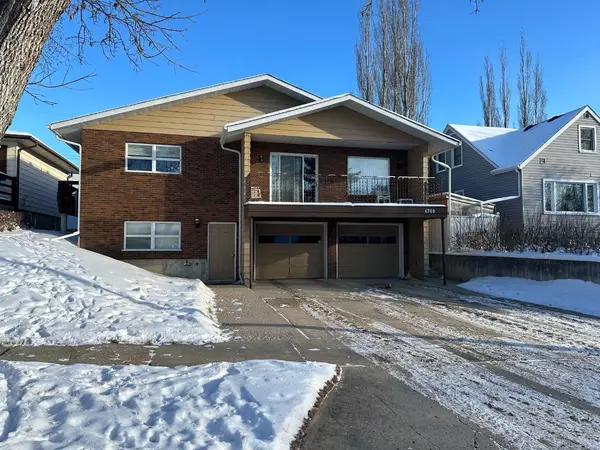For more information regarding the value of a property, please contact us for a free consultation.
4709 51 Street Camrose, AB T4V1R7
Want to know what your home might be worth? Contact us for a FREE valuation!

Our team is ready to help you sell your home for the highest possible price ASAP
Key Details
Sold Price $425,000
Property Type Multi-Family
Sub Type Full Duplex
Listing Status Sold
Purchase Type For Sale
Square Footage 2,032 sqft
Price per Sqft $209
Subdivision Rosedale
MLS® Listing ID A2104343
Sold Date 05/07/24
Style Back Split,Bungalow
Bedrooms 2
Full Baths 3
Originating Board Central Alberta
Year Built 1980
Annual Tax Amount $4,387
Tax Year 2023
Lot Size 4,956 Sqft
Acres 0.11
Property Description
Investor Alert! A rare find in beautiful serene location overlooking Jubilee Park.
Walking distance to downtown, the hospital, the university and all the of amazing trails and Mirror lake.
This unique full Front to back duplex is completely wheelchair accessible.
With separate entryways, a shared main entrance, and a fully finished basement accessible from both the main area as well as the front of the house. You can tailor each side to meet your every need.
Maybe live in one side and rent out the other, and you still have a fully finished basement with so much storage.
With the addition of an electric chair lift makes this home the ultimate in convenience.
There is a double attached heated garage, a balcony on the front unit as well as a deck on the back unit, parking won't be an issue with front and back parking concrete pads as well.
Upgrades include
New furnaces 2007, Roof March of 2011, with leaf guards.
Replacement of cooper plumbing with PEC in 2007.
Replacement of all the toilets in 2013.
Garage door motor was replaced in 2017.
Location
Province AB
County Camrose
Zoning R1
Direction W
Rooms
Basement Separate/Exterior Entry, Full
Interior
Interior Features Central Vacuum, No Smoking Home
Heating Forced Air
Cooling Central Air
Flooring Carpet, Linoleum
Fireplaces Number 1
Fireplaces Type Basement, Gas
Appliance Built-In Oven, Central Air Conditioner, Dishwasher, Electric Cooktop, Garage Control(s), Window Coverings
Laundry In Basement, See Remarks
Exterior
Parking Features Double Garage Attached, Parking Pad
Garage Spaces 2.0
Garage Description Double Garage Attached, Parking Pad
Fence Partial
Community Features Park, Playground, Schools Nearby, Shopping Nearby, Sidewalks, Street Lights, Walking/Bike Paths
Roof Type Asphalt Shingle
Accessibility Accessible Approach with Ramp, Accessible Entrance, Stair Lift
Porch Balcony(s), Deck
Lot Frontage 90.0
Exposure W
Total Parking Spaces 5
Building
Lot Description Back Lane
Foundation Poured Concrete
Architectural Style Back Split, Bungalow
Level or Stories One
Structure Type Brick,Concrete
Others
Restrictions None Known
Tax ID 83619472
Ownership Private
Read Less



