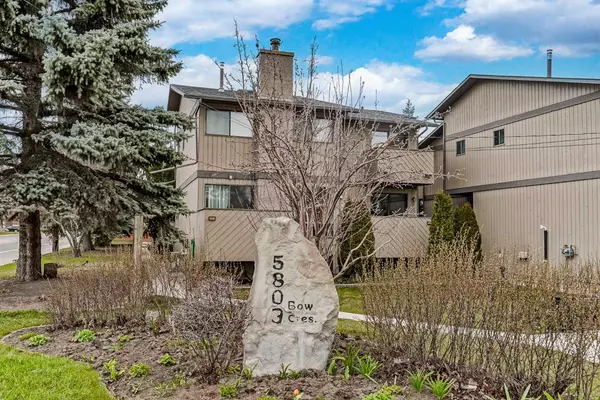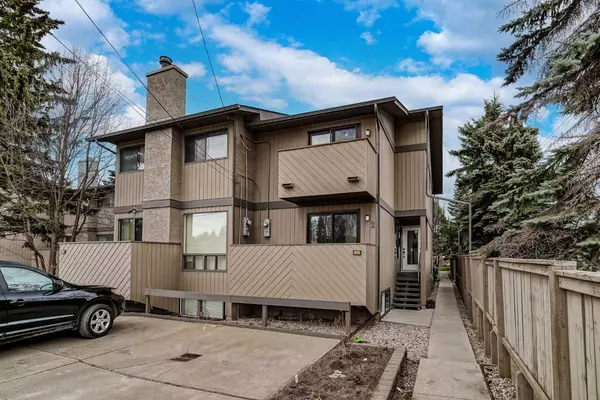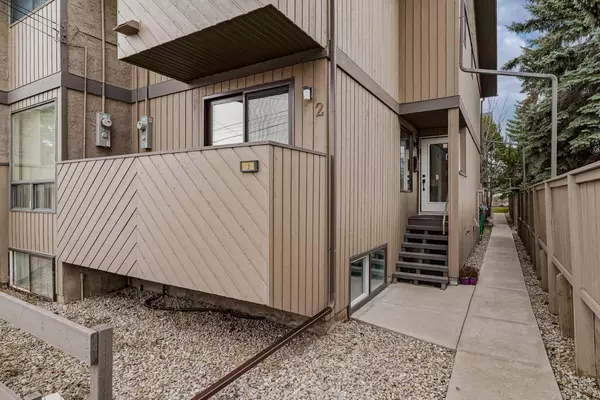For more information regarding the value of a property, please contact us for a free consultation.
5803 Bow CRES NW #2 Calgary, AB T3B 2B6
Want to know what your home might be worth? Contact us for a FREE valuation!

Our team is ready to help you sell your home for the highest possible price ASAP
Key Details
Sold Price $430,000
Property Type Single Family Home
Sub Type Semi Detached (Half Duplex)
Listing Status Sold
Purchase Type For Sale
Square Footage 1,388 sqft
Price per Sqft $309
Subdivision Bowness
MLS® Listing ID A2129203
Sold Date 05/07/24
Style 2 Storey,Side by Side
Bedrooms 3
Full Baths 2
Half Baths 1
Condo Fees $389
Originating Board Calgary
Year Built 1979
Annual Tax Amount $1,396
Tax Year 2023
Property Description
Welcome to Riverpark Townhomes #2. This 3-bedroom, 3-bathroom, tastefully renovated modern country cottage stylized home has had many recent upgrades. With almost 1400 sq. ft of developed space above grade, this home provides great value in a sought-after location. Kitchen has been beautifully designed with space and functionality in mind with new high-efficiency stainless-steel appliances, a peninsula style island with breakfast bar, plenty of counter space, and an abundance of new, stylish cabinets including 2 that are pantry sized for extra storage. Off the kitchen you have a balcony ideal for BBQing. The main level has luxury vinyl plank flooring throughout and tile in the bathroom. Dedicated dining and living room spaces are perfect for entertaining guests or family gatherings. Living room is spacious and has a gas fireplace and adjacent balcony for enjoying a morning cup of coffee outdoors. Luxury vinyl plank continues on the upper level with 3 well-sized bedrooms and a common full bathroom. Large primary bedroom has ample closet space with a full wall of custom-fitted wardrobes and additional closet plus a full, bright ensuite bathroom. Additional features of property are a paved parking spot directly in front of home, very low condo fees, triple paned windows and sliding doors throughout the entire home. Bowness is a wonderful and revitalized safe community with schools, playgrounds, walking / biking paths, a short walk to river pathways, close to premier Bowness, Baker and Shouldice parks, shopping, restaurants and a quick drive to newly completed ring road or out of the city west and to a multitude of other amenities in surrounding areas.
Location
Province AB
County Calgary
Area Cal Zone Nw
Zoning R-C2
Direction N
Rooms
Other Rooms 1
Basement Full, Unfinished
Interior
Interior Features Breakfast Bar, No Smoking Home
Heating Forced Air
Cooling None
Flooring Carpet, Tile, Vinyl Plank
Fireplaces Number 1
Fireplaces Type Gas
Appliance Dishwasher, Dryer, Electric Range, Microwave, Range Hood, Refrigerator, Washer, Window Coverings
Laundry In Basement
Exterior
Parking Features Stall
Garage Description Stall
Fence Partial
Community Features Park, Playground, Schools Nearby, Shopping Nearby, Sidewalks, Street Lights, Walking/Bike Paths
Amenities Available None
Roof Type Asphalt Shingle
Porch Balcony(s)
Total Parking Spaces 1
Building
Lot Description Low Maintenance Landscape, Treed
Foundation Poured Concrete
Architectural Style 2 Storey, Side by Side
Level or Stories Two
Structure Type Wood Frame,Wood Siding
Others
HOA Fee Include Common Area Maintenance,Insurance,Maintenance Grounds,Parking,Professional Management,Reserve Fund Contributions
Restrictions Pet Restrictions or Board approval Required,Pets Allowed
Ownership Private
Pets Allowed Restrictions, Yes
Read Less



