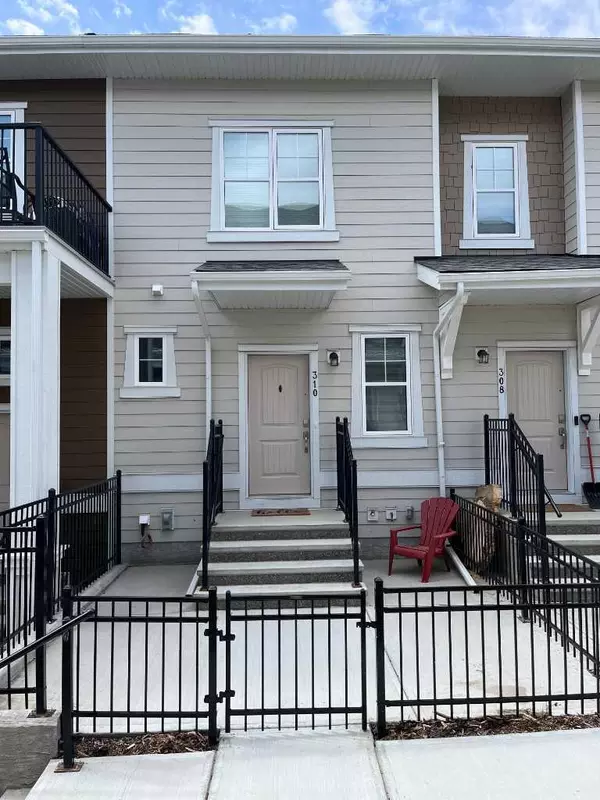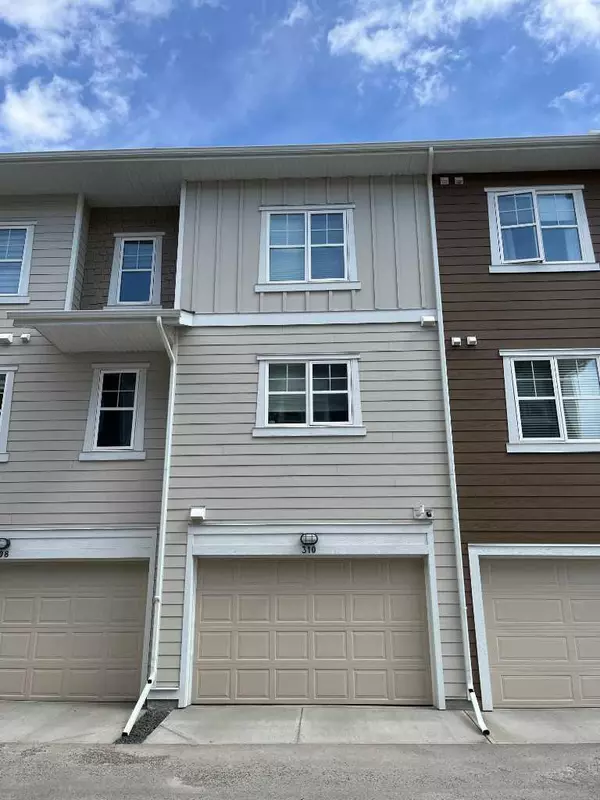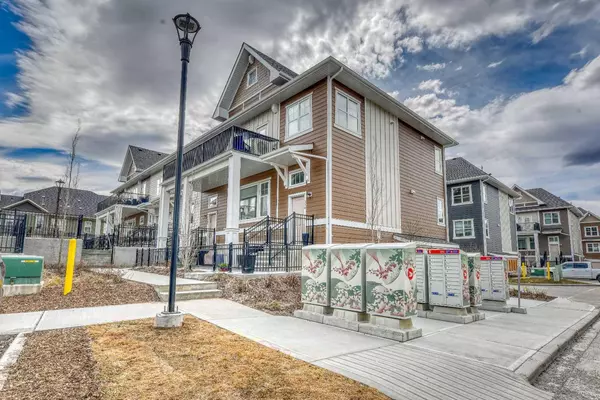For more information regarding the value of a property, please contact us for a free consultation.
310 Cranbrook WALK SE Calgary, AB T3M 2V5
Want to know what your home might be worth? Contact us for a FREE valuation!

Our team is ready to help you sell your home for the highest possible price ASAP
Key Details
Sold Price $470,000
Property Type Townhouse
Sub Type Row/Townhouse
Listing Status Sold
Purchase Type For Sale
Square Footage 1,112 sqft
Price per Sqft $422
Subdivision Cranston
MLS® Listing ID A2125679
Sold Date 05/07/24
Style 3 Storey
Bedrooms 2
Full Baths 2
Half Baths 1
Condo Fees $283
HOA Fees $43/ann
HOA Y/N 1
Originating Board Calgary
Year Built 2021
Annual Tax Amount $2,376
Tax Year 2023
Property Description
* Like brand new! Are you looking for a quiet escape surrounded by green spaces and pathways? Look no further! This open concept floor plan offers it all without sacrifice! As you walk into the home you can feel the superb quality of the finishings such as luxury laminate floors, California knockdown ceiling texture and modern stainless steel appliances! The elegant island kitchen is fabulous and has quartz counters and extra high kitchen cabinets. A fantastic place for entertaining! On the upper level both master bedrooms feature lots of storage and ensuite bathrooms. The upper floor also has laundry facilities! The home also features a huge tandem double car garage! Located in the desirable community of Riverstone in Cranston, enjoy maintenance free living while having Fish Creek Park right at your doorstep!
Location
Province AB
County Calgary
Area Cal Zone Se
Zoning M-1
Direction E
Rooms
Other Rooms 1
Basement None
Interior
Interior Features Breakfast Bar, Kitchen Island, No Smoking Home, Open Floorplan, Quartz Counters
Heating Forced Air, Natural Gas
Cooling Rough-In
Flooring Carpet, Laminate, Tile
Appliance Dishwasher, Electric Stove, Microwave Hood Fan, Refrigerator, Washer/Dryer, Window Coverings
Laundry Upper Level
Exterior
Parking Features Double Garage Attached, Tandem
Garage Spaces 2.0
Garage Description Double Garage Attached, Tandem
Fence Fenced
Community Features Fishing, Park, Playground, Schools Nearby, Shopping Nearby, Sidewalks, Street Lights, Walking/Bike Paths
Amenities Available Visitor Parking
Roof Type Asphalt Shingle
Porch Patio
Total Parking Spaces 2
Building
Lot Description Low Maintenance Landscape, See Remarks
Foundation Poured Concrete
Architectural Style 3 Storey
Level or Stories Three Or More
Structure Type Cement Fiber Board,Wood Frame
Others
HOA Fee Include Common Area Maintenance,Insurance,Professional Management,Reserve Fund Contributions,Snow Removal
Restrictions Pet Restrictions or Board approval Required
Tax ID 82738095
Ownership Private
Pets Allowed Restrictions
Read Less



