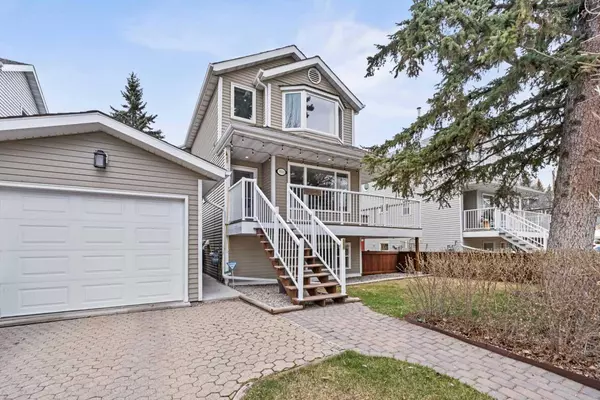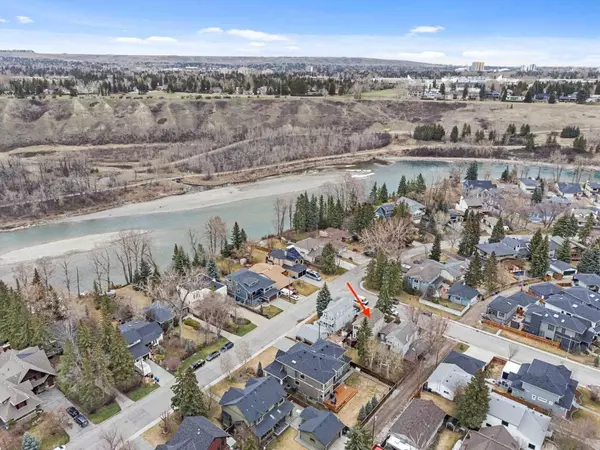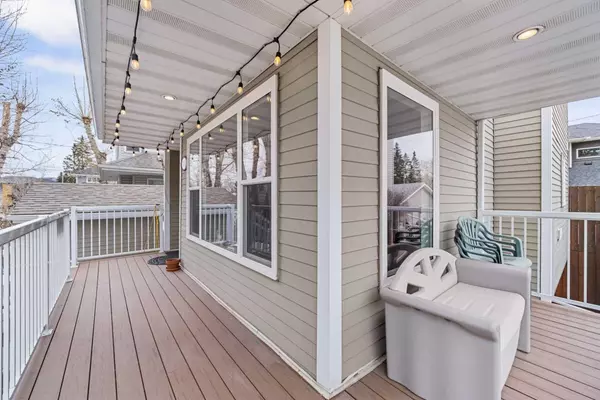For more information regarding the value of a property, please contact us for a free consultation.
3511 59 ST NW Calgary, AB T3B 5E1
Want to know what your home might be worth? Contact us for a FREE valuation!

Our team is ready to help you sell your home for the highest possible price ASAP
Key Details
Sold Price $800,000
Property Type Single Family Home
Sub Type Detached
Listing Status Sold
Purchase Type For Sale
Square Footage 1,393 sqft
Price per Sqft $574
Subdivision Bowness
MLS® Listing ID A2125851
Sold Date 05/09/24
Style 2 Storey
Bedrooms 3
Full Baths 2
Half Baths 1
Originating Board Calgary
Year Built 1981
Annual Tax Amount $3,795
Tax Year 2023
Lot Size 3,993 Sqft
Acres 0.09
Property Description
This is truly an absolutely stunning home, lovingly and meticulously renovated with TOP Quality throughout. And this quiet location is superb! Across the street from the Bow river with all that comes with it - designated bike paths and walking trails, dog park, canoeing, rafting...all in this ever popular growing community - You will love your new Bowness lifestyle! Perfect for professionals, or a starting family, this spotless, tastefully renovated home has everything you are looking for and more. The kitchen is a chefs dream with an induction cook top, 2 ovens and microwave, a huge quartz island and countertops with an abundance of professionally designed drawers, pantry and cabinetry, and top of the line s/s appliances. There are luxurious hardwood floors, a sunny bright front dining room with big corner windows, a 2-pce bath, cozy living room with gas fireplace and French doors opening to the back deck complete the main floor. The decks offer sun and/or shade all day and make for a perfect entertaining space. Upstairs you'll find a good size master bedroom and gorgeous bath with stone tile walk-in shower, heated floors and towel rack. The adjoining loft has another gas fireplace - an ideal office or retreat as it opens to the top tier west facing deck where you can relax and view those gorgeous sunsets! The basement is fully developed with 2 more bedrooms, laundry and utility room with another fridge -extra large new windows -a real bonus if you like light! Newer high efficiency furnace, Kineticoankless water heater, heated bathroom floors, newer 50 yr roof, lovingly landscaped yard, a painted, drywalled garage. No stone left unturned in this impeccable home. You'll love this house and peaceful quiet location but just a few blocks from the main street. This is a really cool neighbourhood Move in ready. Call today!
Location
Province AB
County Calgary
Area Cal Zone Nw
Zoning R-C1
Direction E
Rooms
Other Rooms 1
Basement Finished, Full
Interior
Interior Features Ceiling Fan(s), Central Vacuum, French Door, Kitchen Island, No Animal Home, No Smoking Home, Pantry, Quartz Counters, Recessed Lighting, Tankless Hot Water
Heating Forced Air, Natural Gas
Cooling None
Flooring Carpet, Ceramic Tile, Hardwood
Fireplaces Number 2
Fireplaces Type Basement, Blower Fan, Gas, Living Room
Appliance Built-In Oven, Dishwasher, Garage Control(s), Humidifier, Induction Cooktop, Microwave, Oven, Range Hood, Refrigerator, Tankless Water Heater, Washer/Dryer, Water Softener, Window Coverings
Laundry In Basement
Exterior
Parking Features Driveway, Front Drive, Garage Door Opener, Insulated, Single Garage Detached
Garage Spaces 1.0
Garage Description Driveway, Front Drive, Garage Door Opener, Insulated, Single Garage Detached
Fence Fenced
Community Features Park, Schools Nearby, Shopping Nearby, Sidewalks, Street Lights, Walking/Bike Paths
Roof Type Asphalt Shingle
Porch Deck, Front Porch
Lot Frontage 40.03
Exposure S
Total Parking Spaces 2
Building
Lot Description Back Yard, Front Yard, Garden, Landscaped, Rectangular Lot
Foundation Wood
Architectural Style 2 Storey
Level or Stories Two
Structure Type Aluminum Siding
Others
Restrictions None Known
Tax ID 82919137
Ownership Private
Read Less



