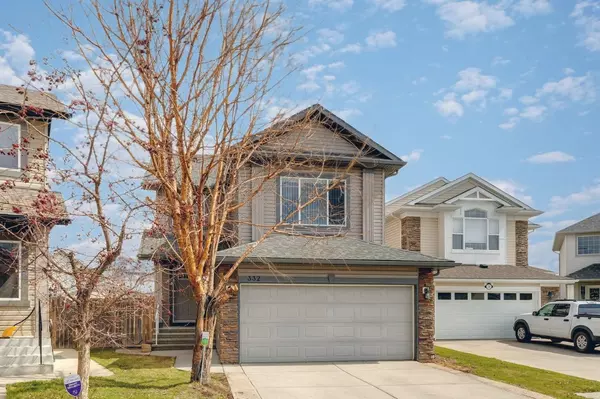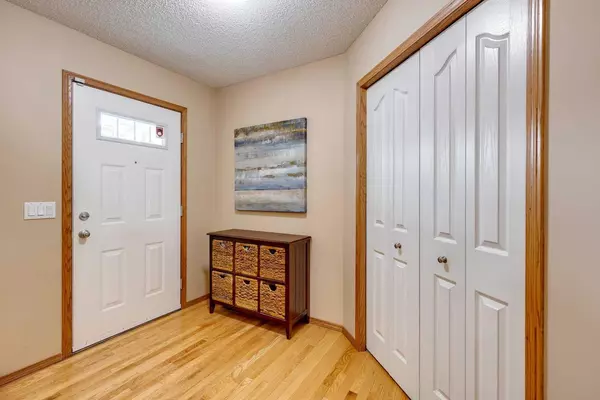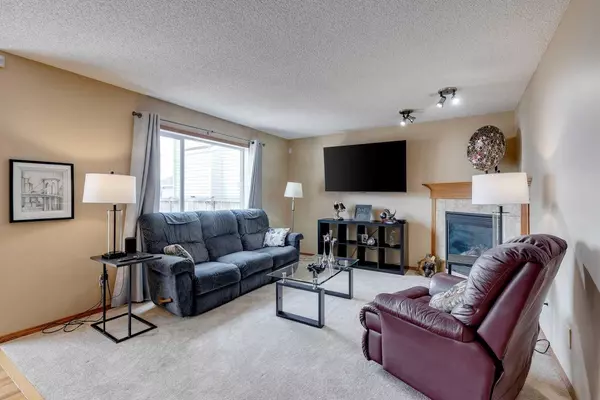For more information regarding the value of a property, please contact us for a free consultation.
332 Cranfield GDNS SE Calgary, AB T3M 1H8
Want to know what your home might be worth? Contact us for a FREE valuation!

Our team is ready to help you sell your home for the highest possible price ASAP
Key Details
Sold Price $665,000
Property Type Single Family Home
Sub Type Detached
Listing Status Sold
Purchase Type For Sale
Square Footage 1,629 sqft
Price per Sqft $408
Subdivision Cranston
MLS® Listing ID A2125406
Sold Date 05/06/24
Style 2 Storey
Bedrooms 4
Full Baths 3
Half Baths 1
HOA Fees $15/ann
HOA Y/N 1
Originating Board Calgary
Year Built 2005
Annual Tax Amount $3,519
Tax Year 2023
Lot Size 4,165 Sqft
Acres 0.1
Property Description
A great family home in a very special location! Over 2230 sq. ft of development in this 2 storey home including 4 bedrooms, 3 ½ baths & a very open floorplan. Situated close to parks & walking paths on a pie shaped lot on a quiet cul-de-sac. The large lot offers huge potential & a back lane for additional garage or workshop access. Spacious foyer leading into a good-sized kitchen with an island with breakfast bar, walk-in pantry, stainless appliance package & a family sized nook. The great room features a cozy fireplace & lots of room to entertain. The powder room & laundry are also conveniently located on the main floor. The second floor includes a bonus room with dramatic vaulted ceilings & 3 good sized bedrooms including a king size master with a 4pc ensuite with separate shower & soaker tub plus a walk-in closet. The 4pc bath and linen closet are conveniently located close to the bedrooms. The lower level is fully developed (with a permit) & includes a huge family room, bedroom & 4pc bath. A wonderful opportunity to make this sought after community your home. Close to schools, parks & shopping plus quick access to the new ring road system & the South Health Campus medical complex.
Location
Province AB
County Calgary
Area Cal Zone Se
Zoning R-1N
Direction NW
Rooms
Other Rooms 1
Basement Finished, Full
Interior
Interior Features Breakfast Bar, Ceiling Fan(s), Closet Organizers, Kitchen Island, Laminate Counters, No Smoking Home, Open Floorplan, Pantry, Soaking Tub, Track Lighting, Walk-In Closet(s)
Heating Forced Air, Natural Gas
Cooling None
Flooring Carpet, Hardwood, Tile
Fireplaces Number 1
Fireplaces Type Gas, Great Room, Mantle, Tile
Appliance Dishwasher, Dryer, Electric Stove, Garage Control(s), Microwave Hood Fan, Refrigerator, Washer, Window Coverings
Laundry Laundry Room
Exterior
Parking Features Double Garage Attached, Driveway, Side By Side
Garage Spaces 2.0
Garage Description Double Garage Attached, Driveway, Side By Side
Fence Fenced
Community Features Clubhouse, Park, Playground, Schools Nearby, Shopping Nearby, Sidewalks, Street Lights, Walking/Bike Paths
Amenities Available None
Roof Type Asphalt Shingle
Porch Deck
Lot Frontage 32.12
Total Parking Spaces 4
Building
Lot Description Back Lane, Back Yard, Cul-De-Sac, Street Lighting, Private
Foundation Poured Concrete
Architectural Style 2 Storey
Level or Stories Two
Structure Type Stone,Vinyl Siding
Others
Restrictions Restrictive Covenant-Building Design/Size,Utility Right Of Way
Tax ID 82997775
Ownership Private
Read Less



