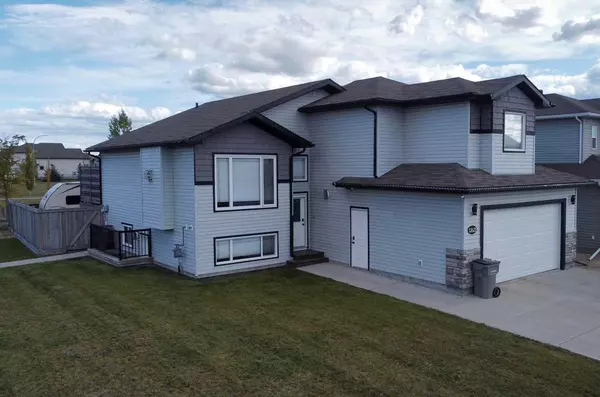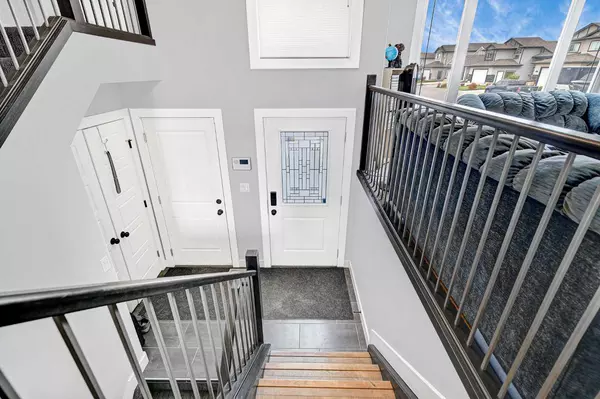For more information regarding the value of a property, please contact us for a free consultation.
12621 103A ST Grande Prairie, AB T8V 2R5
Want to know what your home might be worth? Contact us for a FREE valuation!

Our team is ready to help you sell your home for the highest possible price ASAP
Key Details
Sold Price $540,000
Property Type Single Family Home
Sub Type Detached
Listing Status Sold
Purchase Type For Sale
Square Footage 1,497 sqft
Price per Sqft $360
Subdivision Northridge
MLS® Listing ID A2125965
Sold Date 05/06/24
Style Modified Bi-Level,Up/Down
Bedrooms 5
Full Baths 3
Originating Board Grande Prairie
Year Built 2014
Annual Tax Amount $6,772
Tax Year 2023
Lot Size 6,138 Sqft
Acres 0.14
Property Description
REVENUE ALERT! 5 bed, 3 bath modified bi-level in Northridge with exceptional curb appeal and ample parking space. Nestled on a CORNER LOT, with LEGAL SUITE, RV PARKING, NO REAR NEIGHBOURS, and direct access to green space/park. Open-concept main level is illuminated by natural light streaming in from large windows, creating an inviting and airy atmosphere. The heart of this home is the kitchen, which features vaulted ceilings, black granite countertops, fully tiled backsplash, SS appliances, massive island with breakfast bar, and the pantry ensuring you'll never run out of storage space. Nearby dining area features convenient deck access. The living room is a cozy retreat with a gas fireplace and tile surround. Two spacious bedrooms and 4 pc bath are also found on this level, along with convenient in-suite laundry.
Venturing upstairs, you'll discover the primary bedroom offering comfort and style, featuring his and hers closets and 5 pc ensuite including dbl sinks, tiled shower, and relaxing soaker tub. This property boasts a 2 bed 1 bath fully furnished open-concept basement suite with private separate entrance, high ceilings, and large windows. The suite has SS stainless steel appliances and in-suite laundry, making it an ideal space for extended family or rental income. The finished dbl car heated garage with built-in shelving offers convenience and extra storage.Extra-wide driveway to accommodate 6 cars. Outside, the fully fenced and landscaped yard includes paved RV pad in the rear, making it easy to store your RV or trailer. You'll love the convenience of stepping out into your backyard and enjoying the nearby park and walking trails. Located in a family-friendly neighborhood, and conveniently close to several schools, shopping centers, restaurants, and more. Schedule a viewing today!
Location
Province AB
County Grande Prairie
Zoning RG
Direction W
Rooms
Basement Full, Suite
Interior
Interior Features Breakfast Bar, Ceiling Fan(s), Double Vanity, Granite Counters, High Ceilings, Kitchen Island, Open Floorplan, Pantry, Recessed Lighting, Soaking Tub, Storage, Vaulted Ceiling(s)
Heating Forced Air, Natural Gas
Cooling None
Flooring Carpet, Hardwood, Tile, Vinyl Plank
Fireplaces Number 2
Fireplaces Type Electric, Gas, Living Room
Appliance Bar Fridge, Window Coverings
Laundry In Basement, In Hall, In Unit, Multiple Locations
Exterior
Garage Double Garage Attached, Heated Garage
Garage Spaces 2.0
Garage Description Double Garage Attached, Heated Garage
Fence Fenced
Community Features Park, Playground, Schools Nearby, Shopping Nearby, Walking/Bike Paths
Roof Type Asphalt Shingle
Porch Deck
Lot Frontage 64.96
Total Parking Spaces 8
Building
Lot Description Backs on to Park/Green Space, Corner Lot, Landscaped
Foundation Poured Concrete
Architectural Style Modified Bi-Level, Up/Down
Level or Stories Bi-Level
Structure Type Stone,Vinyl Siding
Others
Restrictions None Known
Tax ID 83542387
Ownership Private
Read Less
GET MORE INFORMATION




