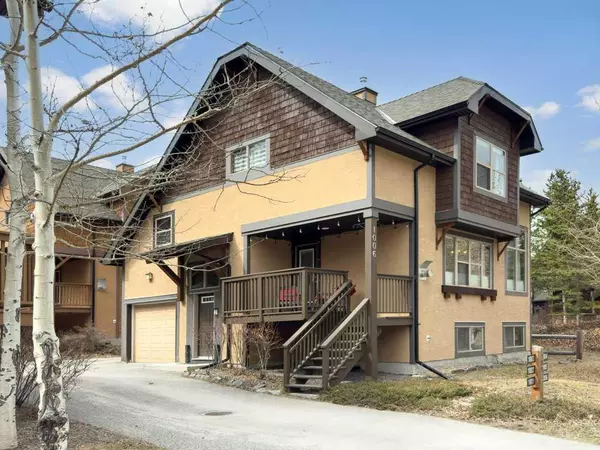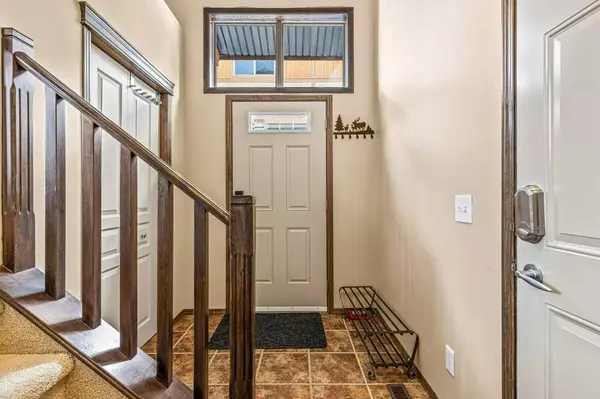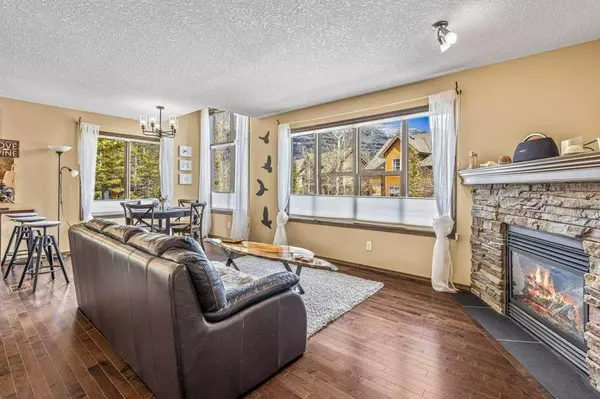For more information regarding the value of a property, please contact us for a free consultation.
109 Armstrong PL #1006 Canmore, AB T1W 3L2
Want to know what your home might be worth? Contact us for a FREE valuation!

Our team is ready to help you sell your home for the highest possible price ASAP
Key Details
Sold Price $941,485
Property Type Single Family Home
Sub Type Detached
Listing Status Sold
Purchase Type For Sale
Square Footage 1,884 sqft
Price per Sqft $499
Subdivision Three Sisters
MLS® Listing ID A2126508
Sold Date 05/06/24
Style 2 Storey
Bedrooms 3
Full Baths 2
Half Baths 1
Condo Fees $457
Originating Board Calgary
Year Built 2004
Annual Tax Amount $3,500
Tax Year 2023
Lot Size 2,099 Sqft
Acres 0.05
Property Description
An amazing opportunity to acquire a standalone residence in the peaceful Three Sisters community of Canmore. You'll relish having nature out your front door and the convenience of the future TSMV commercial gateway a short walk away. With hiking and biking trails, paved pathways, playgrounds, schools, expansive green areas, and golfing options, there's no shortage of outdoor activities. Alternatively, you can simply cozy up by the fireplace and enjoy the serene mountain landscapes. Upstairs, discover two bedrooms, an office space, and a bonus room above the garage, perfect for a third bedroom or additional family area. The finished basement with a partial kitchen and a three-piece bath offers versatile usage. Enjoy the freedom of a detached home with the conveniences of condo living, meaning your only winter chore will be clearing the deck.
Location
Province AB
County Bighorn No. 8, M.d. Of
Zoning Residential
Direction NW
Rooms
Basement Finished, Full
Interior
Interior Features Breakfast Bar, Built-in Features, Storage
Heating Forced Air
Cooling None
Flooring Ceramic Tile, Hardwood
Fireplaces Number 1
Fireplaces Type Gas
Appliance Built-In Refrigerator, Dishwasher, Dryer, Electric Stove, Microwave, Washer
Laundry Main Level
Exterior
Garage Single Garage Attached
Garage Spaces 1.0
Garage Description Single Garage Attached
Fence None
Community Features Golf, Schools Nearby, Sidewalks, Walking/Bike Paths
Amenities Available Laundry, Storage
Roof Type Asphalt
Porch Deck
Lot Frontage 45.0
Total Parking Spaces 2
Building
Lot Description Landscaped
Foundation Poured Concrete
Architectural Style 2 Storey
Level or Stories 3 Level Split
Structure Type Stucco,Wood Siding
Others
HOA Fee Include Insurance,Professional Management,Reserve Fund Contributions,Snow Removal
Restrictions None Known
Tax ID 56488524
Ownership Private
Pets Description Yes
Read Less
GET MORE INFORMATION




