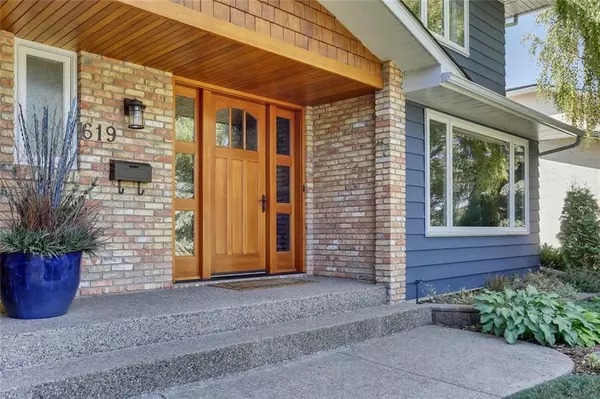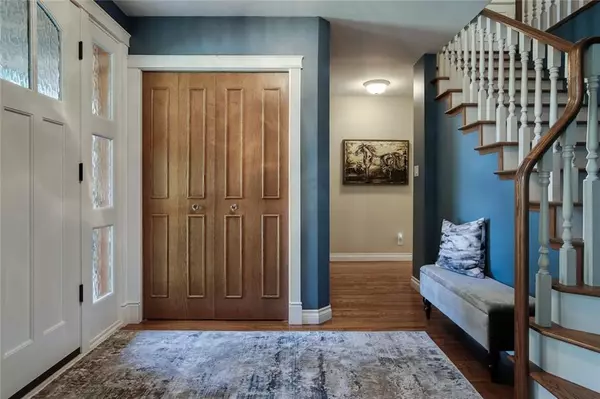For more information regarding the value of a property, please contact us for a free consultation.
619 WILDERNESS DR SE Calgary, AB T2J 1Z4
Want to know what your home might be worth? Contact us for a FREE valuation!

Our team is ready to help you sell your home for the highest possible price ASAP
Key Details
Sold Price $1,250,000
Property Type Single Family Home
Sub Type Detached
Listing Status Sold
Purchase Type For Sale
Square Footage 2,550 sqft
Price per Sqft $490
Subdivision Willow Park
MLS® Listing ID A2126223
Sold Date 05/06/24
Style 2 Storey
Bedrooms 5
Full Baths 3
Half Baths 1
Originating Board Calgary
Year Built 1970
Annual Tax Amount $8,149
Tax Year 2023
Lot Size 7,696 Sqft
Acres 0.18
Property Description
Elegant and charming, this fully renovated Willow Park Estates home is the perfect blend of upscale modernity and classic charm. Huge, mature trees and tidy landscaping frame the front of the house, where plentiful off-street parking includes a double attached garage. A mix of brick and cedar details infuse an inviting aesthetic as you step onto the covered front porch. Inside, a nostalgic entryway offers a warm welcome with gorgeous oak and decorative mouldings. French doors lead to a sun- drenched living room that centres around a statement gas fireplace, and a second set of doors open to the formal dining room, which also makes an excellent den or office space. In the kitchen, stunning design includes full-height cabinetry, mottled granite counters, and beautiful tile backsplashes. A statement central island offers prep area and a wine rack, and quality appliances include a gas range top, dual wall ovens, and a French door refrigerator. A large breakfast nook looks out to the yard, and custom built-ins at the back door are perfect for organizing your outerwear. The family room is a cozy oasis, featuring original brickwork and built-ins around the fireplace. Sliding glass doors open to the patio, allowing your gatherings to transition effortlessly into your outdoor space. A powder room off the hall next to the entry from the garage completes this level. Upstairs, the primary bedroom is spacious and bright, with a walk-in closet and an amazing ensuite. An extended vanity provides dual sinks and tons of storage, and the tile work is gorgeous; the design seamlessly extends into the shower. There are three more bedrooms on this level in a coveted layout for larger families. Off the hall, the main bathroom is well-appointed in the same luxurious style. Downstairs, the fully finished basement is the ultimate leisure zone. A huge rec area is ready for your theatre set up, plus there's room for games tables, a play area, or even a home gym. There is a fifth bedroom here, as well as an exquisite custom bathroom. Outside, the yard feels like your own secret garden, with lush gardens and mature trees and foliage surrounding the perfectly manicured lawn and landscaped garden beds. There is so much room for kids or pets to play, and if you enjoy camping, you'll appreciate direct alley access – you can pull the RV up, load, and be on your way. This is one of Calgary's most popular communities, known for the golf club just one block away. The Trico Centre and Southcentre Mall are also both within walking distance, as are area schools, playgrounds, and off-leash areas. Access to Macleod trail makes your commute a breeze and provides a range of amenities in a short drive. Anderson Road connects to Deerfoot and Stoney Trail, putting the rest of the city within easy reach as well. See this one today!
Location
Province AB
County Calgary
Area Cal Zone S
Zoning R-C1
Direction N
Rooms
Other Rooms 1
Basement Finished, Full
Interior
Interior Features No Animal Home, No Smoking Home
Heating Forced Air, Natural Gas
Cooling Central Air
Flooring Carpet, Ceramic Tile, Hardwood
Fireplaces Number 2
Fireplaces Type Mixed
Appliance Dishwasher, Dryer, Garage Control(s), Gas Cooktop, Oven-Built-In, Refrigerator, Washer, Water Softener, Window Coverings
Laundry Upper Level
Exterior
Parking Features Double Garage Attached, Heated Garage, Oversized
Garage Spaces 2.0
Garage Description Double Garage Attached, Heated Garage, Oversized
Fence Fenced
Community Features Golf, Park, Playground, Pool
Roof Type Asphalt Shingle
Porch Patio
Lot Frontage 69.98
Total Parking Spaces 4
Building
Lot Description Back Lane, Fruit Trees/Shrub(s), Landscaped, Level, Rectangular Lot, Treed
Foundation Poured Concrete
Water None
Architectural Style 2 Storey
Level or Stories Two
Structure Type Brick,Metal Siding ,Wood Frame
Others
Restrictions Utility Right Of Way
Tax ID 82812817
Ownership Private
Read Less



