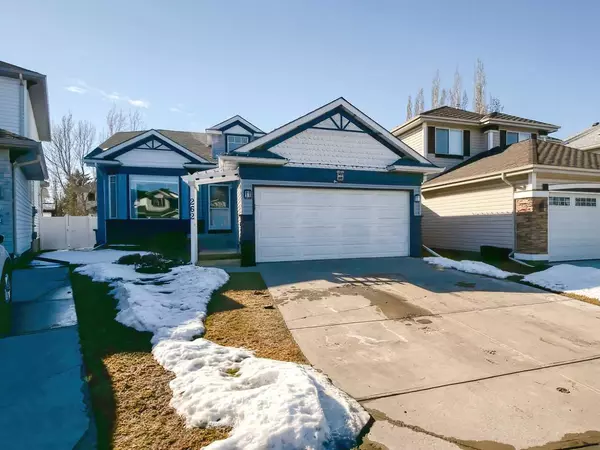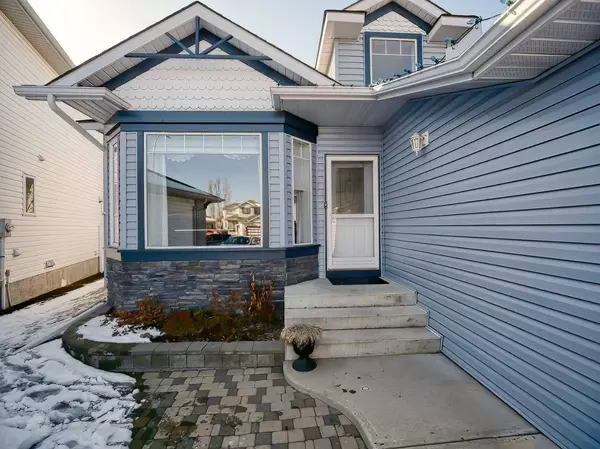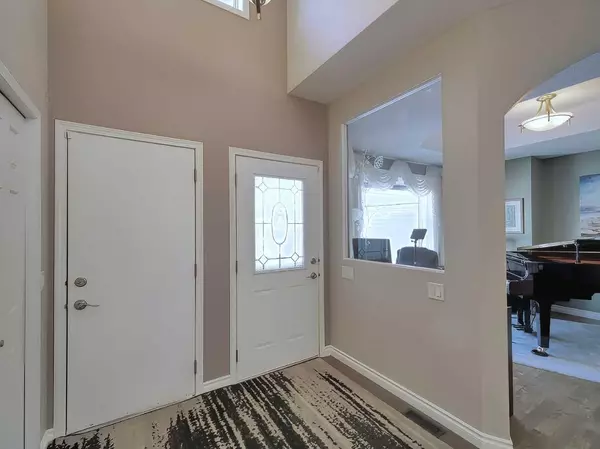For more information regarding the value of a property, please contact us for a free consultation.
262 Chaparral CT SE Calgary, AB T2X 3M3
Want to know what your home might be worth? Contact us for a FREE valuation!

Our team is ready to help you sell your home for the highest possible price ASAP
Key Details
Sold Price $725,000
Property Type Single Family Home
Sub Type Detached
Listing Status Sold
Purchase Type For Sale
Square Footage 1,436 sqft
Price per Sqft $504
Subdivision Chaparral
MLS® Listing ID A2119527
Sold Date 05/06/24
Style Bungalow
Bedrooms 4
Full Baths 3
HOA Fees $30/ann
HOA Y/N 1
Originating Board Calgary
Year Built 1997
Annual Tax Amount $3,561
Tax Year 2023
Lot Size 5,069 Sqft
Acres 0.12
Property Description
The sellers have cherished their home but are now downsizing. They seek a buyer who will appreciate the spacious bungalow, offering over 1400 sq ft of living space on the main level and a fully finished basement. Natural light floods the home, highlighting the serene backyard surrounded by trees. The generous deck is perfect for outdoor gatherings, and the nearby lake offers recreational opportunities. This elegant bungalow features an open-concept main floor with a 3-sided fireplace, custom kitchen, two bedrooms, flex room, ensuite, and main bathroom. The finished basement doubles the living space with two more bedrooms, a bathroom, laundry room, and rec room with a wet bar rough-in. Upgrades include refinished hardwood floors, newer carpet and appliances, a 60-gal hot water tank, humidifier, and energy-efficient furnace. Outside, enjoy the landscaped yard, deck, backyard shed, and heated double-garage. Nearby lake amenities include fishing, boating, swimming, tennis courts, BBQ areas, skating, and sledding. Conveniently located near transit, schools, and shopping. Schedule your viewing today!
Location
Province AB
County Calgary
Area Cal Zone S
Zoning R-1
Direction E
Rooms
Other Rooms 1
Basement Finished, Full
Interior
Interior Features Ceiling Fan(s), Central Vacuum, Kitchen Island, No Smoking Home, Open Floorplan, Pantry, Quartz Counters, See Remarks, Vaulted Ceiling(s), Vinyl Windows, Walk-In Closet(s)
Heating Fireplace(s), Forced Air, Humidity Control, Natural Gas
Cooling Central Air
Flooring Carpet, Ceramic Tile, Hardwood
Fireplaces Number 1
Fireplaces Type Gas
Appliance Dishwasher, Dryer, Electric Oven, Humidifier, Microwave, Range Hood, Refrigerator, Washer
Laundry In Basement
Exterior
Parking Features Double Garage Attached
Garage Spaces 2.0
Garage Description Double Garage Attached
Fence Fenced
Community Features Lake, Playground, Schools Nearby, Shopping Nearby, Sidewalks, Tennis Court(s), Walking/Bike Paths
Amenities Available Beach Access, Park, Picnic Area, Playground, Racquet Courts, Visitor Parking
Roof Type Asphalt Shingle
Porch Deck, See Remarks
Lot Frontage 27.23
Exposure E
Total Parking Spaces 4
Building
Lot Description Cul-De-Sac, Few Trees, Landscaped, Pie Shaped Lot
Foundation Poured Concrete
Architectural Style Bungalow
Level or Stories One
Structure Type Vinyl Siding,Wood Frame,Wood Siding
Others
Restrictions None Known
Tax ID 83127522
Ownership Private
Read Less



