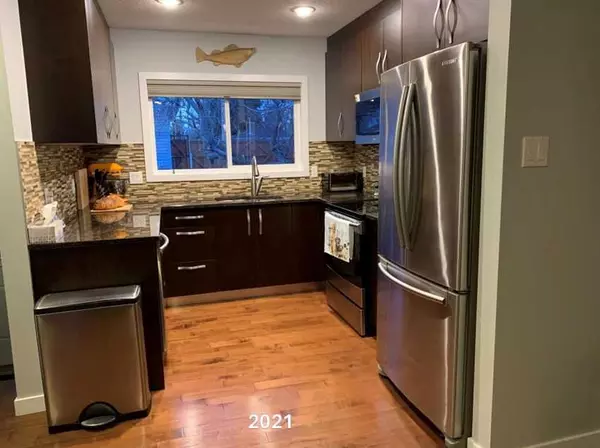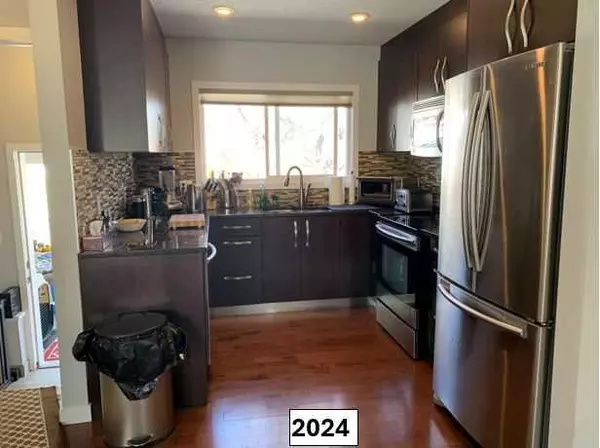For more information regarding the value of a property, please contact us for a free consultation.
4412 33 AVE Calgary, AB t3E0Y5
Want to know what your home might be worth? Contact us for a FREE valuation!

Our team is ready to help you sell your home for the highest possible price ASAP
Key Details
Sold Price $750,000
Property Type Single Family Home
Sub Type Detached
Listing Status Sold
Purchase Type For Sale
Square Footage 926 sqft
Price per Sqft $809
Subdivision Glenbrook
MLS® Listing ID A2125770
Sold Date 05/06/24
Style Bungalow
Bedrooms 3
Full Baths 2
Originating Board Calgary
Year Built 1959
Annual Tax Amount $4,008
Tax Year 2024
Lot Size 6,240 Sqft
Acres 0.14
Property Description
Click brochure link for more details** Welcome to Glenbrook, a Wonderful Inner-City Community.
This little gem of a house is a perfect starter, retirement home or income property. This MOVE-IN-READY home offers approximately 1600 sq ft of developed living space and sits on a 52' x 120' lot. This home boasts two bedrooms and a four piece bathroom upstairs with open concept dining, living and kitchen. The basement contains a fully functional one-bedroom illegal suite with three-piece bath and full kitchen; laundry is in a shared space in the basement. The residence is adorned with hardwood floors, accordion blinds with blackout blinds in the master bedroom. A large bay window offers ample light in the living room and dining room. The kitchen offers granite countertops a wine rack with a beautiful view of the backyard. The dining room contains a large storage cabinet with leather granite countertop. The basement also has a supplemental 220V heater with digital smart thermostat. The home is insulated with R14 walls and R50 attic insulation.
The VERY PRIVATE BACKYARD contains a sunroom, paver patio, mature trees and a large storage shed. There are many flower beds planted with perennials and a large vegetable garden with underground irrigation throughout the property. You will appreciate the HEATED DOUBLE DETACHED GARAGE (24' deep x 22' wide x 8' ceilings) with polyaspartic floors and a 100 amp 220V subpanel. This home has been well cared for and shows true pride of ownership. This house is an absolute must see.
This residence is tenant occupied. The lease terminates July 31, 2024.
Location
Province AB
County Calgary
Area Cal Zone W
Zoning R-C2
Direction S
Rooms
Basement See Remarks
Interior
Interior Features See Remarks
Heating See Remarks
Cooling None
Flooring See Remarks
Appliance See Remarks
Laundry In Basement
Exterior
Parking Features Double Garage Detached
Garage Spaces 2.0
Garage Description Double Garage Detached
Fence Fenced
Community Features Other
Roof Type See Remarks
Porch See Remarks
Lot Frontage 52.0
Total Parking Spaces 2
Building
Lot Description See Remarks
Foundation See Remarks
Architectural Style Bungalow
Level or Stories One
Structure Type See Remarks
Others
Restrictions Call Lister
Tax ID 83036859
Ownership Private
Read Less



