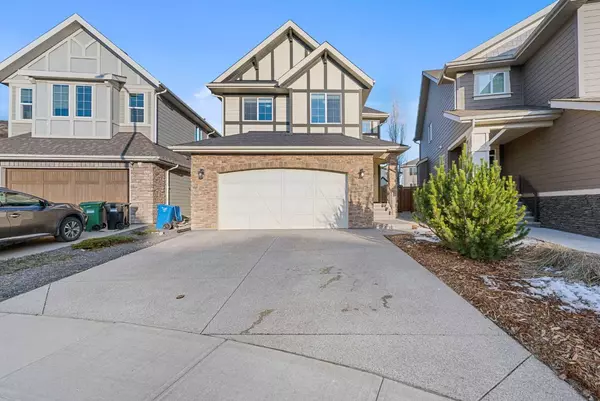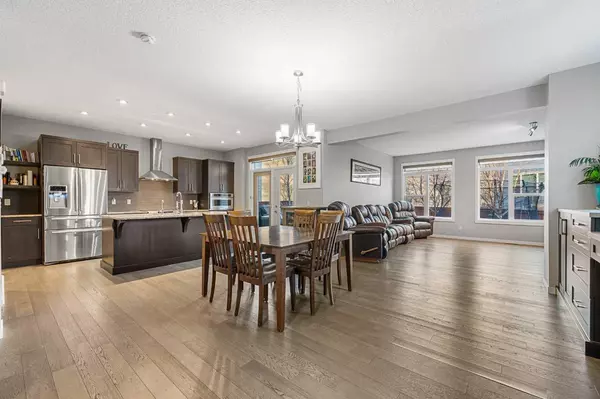For more information regarding the value of a property, please contact us for a free consultation.
91 Cranbrook PL SE Calgary, AB T3M 1S4
Want to know what your home might be worth? Contact us for a FREE valuation!

Our team is ready to help you sell your home for the highest possible price ASAP
Key Details
Sold Price $849,900
Property Type Single Family Home
Sub Type Detached
Listing Status Sold
Purchase Type For Sale
Square Footage 2,191 sqft
Price per Sqft $387
Subdivision Cranston
MLS® Listing ID A2123435
Sold Date 05/05/24
Style 2 Storey
Bedrooms 4
Full Baths 3
Half Baths 1
HOA Fees $40/ann
HOA Y/N 1
Originating Board Calgary
Year Built 2013
Annual Tax Amount $4,797
Tax Year 2023
Lot Size 5,199 Sqft
Acres 0.12
Property Description
Welcome to the estate community of Riverstone of Cranston where nature is at your doorstep! This 4-bedroom/3.5-bathroom air-conditioned home features over 3600 sq ft of developed space. The home itself is a masterpiece of design, beginning with a grand 2-story foyer that leads into an open-concept living space boasting beautiful hardwood. The kitchen is a chef's dream and features designer cabinetry, granite countertops, stainless steel appliances, and garden doors that open to an expansive deck with a gas rough-in for easy outdoor dining and entertainment. The living room, anchored by a tile-faced gas fireplace and framed by large windows, along with a central dining area, makes family gatherings a joy. Upstairs, you will find three generously sized bedrooms, including the Master bedroom with a luxurious 5-piece ensuite offering dual vanities and a large walk-in closet. There's also the bonus of an open and spacious lounge area and the convenience of an upper laundry. And let's not forget the fully finished basement teeming with a massive family room, an added 4th bedroom, and a full bathroom. As if that weren't enough, the home opens to a beautifully landscaped backyard, facing a serene mountain greenery providing not only a tranquil escape but also the perfect backdrop to relax or entertain guests. Nested on the edge of a hill and steps away from Fish Creek Park and the Bow River pathway system, this home is very private and perfect for nature lovers. Access to the Cranston resident's association with year-round events and activities such as a splash park, skate park, hockey rink, tennis courts & so much more!
Location
Province AB
County Calgary
Area Cal Zone Se
Zoning R-1s
Direction W
Rooms
Other Rooms 1
Basement Finished, Full
Interior
Interior Features Built-in Features, Closet Organizers, No Animal Home, Pantry
Heating Forced Air, Natural Gas
Cooling Central Air
Flooring Carpet, Ceramic Tile, Hardwood
Fireplaces Number 1
Fireplaces Type Gas
Appliance Dishwasher, Electric Oven, Microwave Hood Fan, Refrigerator, Washer/Dryer
Laundry Upper Level
Exterior
Parking Features Double Garage Attached
Garage Spaces 2.0
Garage Description Double Garage Attached
Fence Fenced
Community Features Clubhouse, Fishing, Park, Playground, Schools Nearby, Shopping Nearby, Sidewalks, Street Lights, Tennis Court(s), Walking/Bike Paths
Amenities Available Park, Picnic Area, Playground, Recreation Facilities
Roof Type Asphalt Shingle
Porch Deck, Front Porch
Lot Frontage 28.12
Total Parking Spaces 4
Building
Lot Description Back Yard, Lawn, Landscaped, Pie Shaped Lot, See Remarks
Foundation Poured Concrete
Architectural Style 2 Storey
Level or Stories Two
Structure Type Composite Siding,Stone,Wood Frame
Others
Restrictions None Known
Tax ID 83161858
Ownership Private
Read Less



