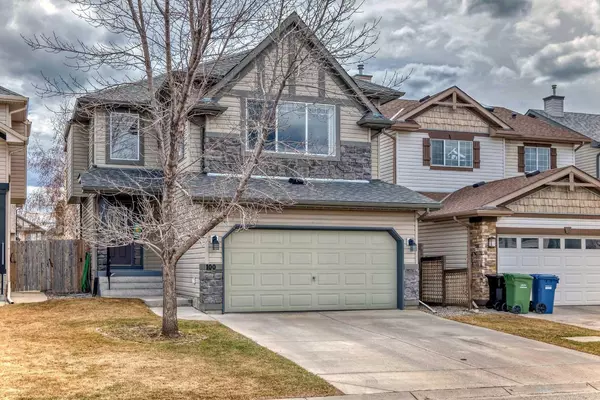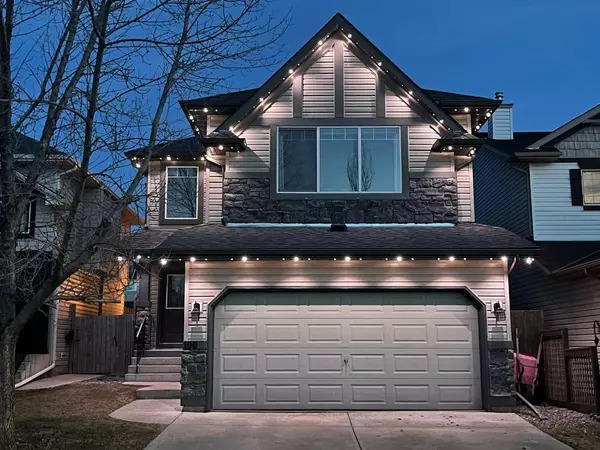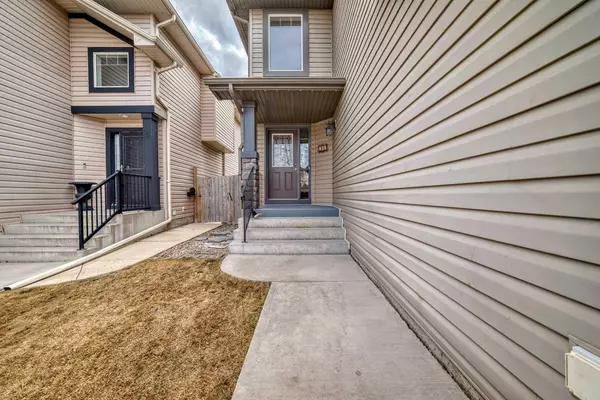For more information regarding the value of a property, please contact us for a free consultation.
100 Cranfield CIR SE Calgary, AB T3M 1H1
Want to know what your home might be worth? Contact us for a FREE valuation!

Our team is ready to help you sell your home for the highest possible price ASAP
Key Details
Sold Price $701,000
Property Type Single Family Home
Sub Type Detached
Listing Status Sold
Purchase Type For Sale
Square Footage 1,826 sqft
Price per Sqft $383
Subdivision Cranston
MLS® Listing ID A2126569
Sold Date 05/05/24
Style 2 Storey
Bedrooms 3
Full Baths 3
Half Baths 1
HOA Fees $20/ann
HOA Y/N 1
Originating Board Calgary
Year Built 2004
Annual Tax Amount $3,578
Tax Year 2023
Lot Size 3,961 Sqft
Acres 0.09
Property Description
Welcome to a lovely 2-storey detached home located on a very quiet street in Cranston. The homeowners have shown pride of ownership while they've owned it. Some recent upgrades in the last year include a brand new 2-tiered composite deck with a pergola in the south facing backyard, air-conditioning, and gemstone lighting along the front of the house. The main level has an open concept plan with the living room adjoining to the kitchen and dining area. Kitchen is large with a 2-tiered island, Stainless steel appliances, and tile flooring. Laundry is located on the main level combined with a mud room and access to a two car garage. Upper level has an oversized bonus room with a gas fireplace, perfect for a family movie night. There are 3 good sized bedrooms with primary being at the back of the home with large walk in closet and 4 piece ensuite with corner soaker tub and walk-in shower. The fully finished basement includes a huge rec room area which could have a portion converted to a bedroom, a custom wet bar with beverage cooler and granite countertop perfect for entertaining, and a 3 piece bathroom with a walk-in tiled shower. The backyard is delicately landscaped and conducive to flower and vegetable gardens. The home is located within walking distance from multiple parks as well as nearby public and catholic elementary schools. This home is well priced and perfect for young professionals that wish to start a family. Quick access to Deerfoot and Stoney Trail.
Location
Province AB
County Calgary
Area Cal Zone Se
Zoning R-1N
Direction N
Rooms
Other Rooms 1
Basement Finished, Full
Interior
Interior Features Bar, Kitchen Island, Laminate Counters, No Smoking Home, Pantry
Heating Forced Air
Cooling Central Air
Flooring Carpet, Ceramic Tile, Hardwood, Laminate
Fireplaces Number 1
Fireplaces Type Family Room, Gas
Appliance Bar Fridge, Central Air Conditioner, Dishwasher, Dryer, Electric Stove, Garage Control(s), Microwave, Range Hood, Refrigerator, Washer, Water Softener, Window Coverings
Laundry Laundry Room, Main Level
Exterior
Parking Features Double Garage Attached
Garage Spaces 2.0
Garage Description Double Garage Attached
Fence Fenced
Community Features Playground, Schools Nearby, Shopping Nearby, Sidewalks
Amenities Available None
Roof Type Asphalt Shingle
Porch Deck, Pergola
Lot Frontage 36.09
Total Parking Spaces 4
Building
Lot Description Back Yard, Cul-De-Sac, Landscaped, Rectangular Lot
Foundation Poured Concrete
Architectural Style 2 Storey
Level or Stories Two
Structure Type Vinyl Siding,Wood Frame
Others
Restrictions None Known
Tax ID 82939801
Ownership Private
Read Less



